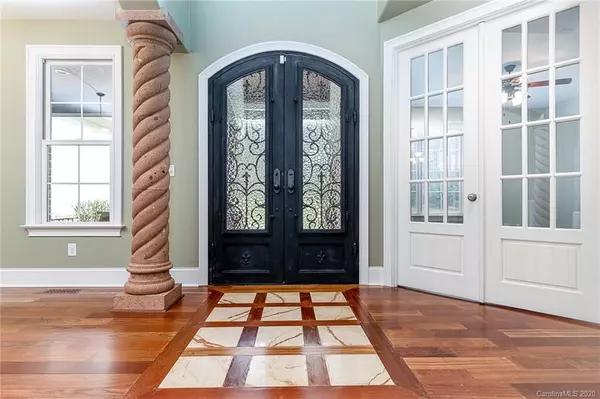For more information regarding the value of a property, please contact us for a free consultation.
4920 River Hills DR #175 Denver, NC 28037
Want to know what your home might be worth? Contact us for a FREE valuation!

Our team is ready to help you sell your home for the highest possible price ASAP
Key Details
Sold Price $640,000
Property Type Single Family Home
Sub Type Single Family Residence
Listing Status Sold
Purchase Type For Sale
Square Footage 3,967 sqft
Price per Sqft $161
Subdivision Pebble Bay
MLS Listing ID 3604136
Sold Date 10/27/20
Bedrooms 4
Full Baths 3
Half Baths 1
HOA Fees $125/ann
HOA Y/N 1
Year Built 2015
Lot Size 1.020 Acres
Acres 1.02
Lot Dimensions 179*289236*278
Property Description
This beautiful home is in the gated community of Pebble Bay. Extraordinary upgrades make this home unique. Brazilian Cherry floors run thru-out the home-upstairs & down w/ decorative inlays in both the great room & entry. The great room features a natural stone fireplace and custom cherry cabinetry. The cabinetry flows into the kitchen which also features very high end appliances. Outdoors there is a covered rear porch and a screened patio off the kitchen with a fireplace, grill, sink & even a pizza oven! The master suite is exquisite. It features bench seating below a large bank of windows, custom cabinetry, stone columns, a separate tub and luxury shower to make the bath a true retreat. There are custom features thru-out-closet systems in each closet. The entire home has an extensive security system. Utilities are very low as all ext. walls & attic have been spray foamed. The 3 car attached garage is big enough to park 3 full size trucks! This true one of a kind is a pleasure.
Location
State NC
County Catawba
Interior
Interior Features Attic Walk In, Built Ins, Cable Available, Garden Tub, Kitchen Island, Open Floorplan, Pantry, Walk-In Closet(s)
Heating Heat Pump, Heat Pump
Flooring Tile, Wood
Fireplaces Type Gas Log, Great Room, Propane
Fireplace true
Appliance Cable Prewire, Ceiling Fan(s), Convection Oven, Gas Cooktop, Dishwasher, Microwave, Security System
Laundry Main Level, Laundry Room
Exterior
Exterior Feature Fence, In-Ground Irrigation, Other
Community Features Gated
Waterfront Description Boat Ramp – Community,Boat Slip – Community
Roof Type Shingle
Street Surface Concrete
Building
Building Description Stucco,Stone, 2 Story
Foundation Crawl Space
Sewer Septic Installed
Water Community Well
Structure Type Stucco,Stone
New Construction false
Schools
Elementary Schools Unspecified
Middle Schools Unspecified
High Schools Unspecified
Others
HOA Name SAM
Acceptable Financing Cash, Conventional, FHA, VA Loan
Listing Terms Cash, Conventional, FHA, VA Loan
Special Listing Condition None
Read Less
© 2025 Listings courtesy of Canopy MLS as distributed by MLS GRID. All Rights Reserved.
Bought with Patricia Limberakis • NorthGroup Real Estate, Inc.



