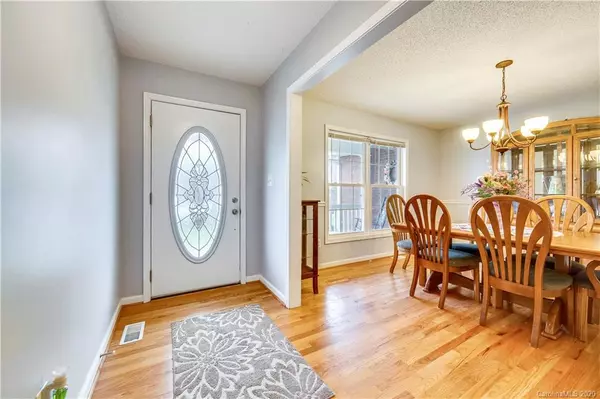For more information regarding the value of a property, please contact us for a free consultation.
346 Nora RDG Catawba, SC 29704
Want to know what your home might be worth? Contact us for a FREE valuation!

Our team is ready to help you sell your home for the highest possible price ASAP
Key Details
Sold Price $332,000
Property Type Single Family Home
Sub Type Single Family Residence
Listing Status Sold
Purchase Type For Sale
Square Footage 2,537 sqft
Price per Sqft $130
Subdivision Ashland Oaks
MLS Listing ID 3605026
Sold Date 05/01/20
Style Traditional
Bedrooms 4
Full Baths 3
HOA Fees $12/ann
HOA Y/N 1
Year Built 2008
Lot Size 1.050 Acres
Acres 1.05
Property Description
Beautiful home in Ashland Oaks nestled among the trees on over an acre. This home features a rocking chair front porch, dining room, great room, breakfast room and kitchen with ss appliances. The split-bedroom plan includes a master suite and master bath with a garden tub, separate shower, dual sinks, and a walk-in closet on one end. Two additional bedrooms, along with a full bathroom rounds on the other end and rounds out the main floor. A 4th bedroom/bonus with a full bath, along with great walk-in attic space, is located upstairs. A screened back porch and custom deck overlook the private fenced yard. The backyard, with two separate fenced areas, includes a 10x16 storage shed with electricity, a fire pit and plenty of room for entertaining.
Location
State SC
County York
Interior
Interior Features Attic Walk In, Garden Tub, Pantry, Split Bedroom, Vaulted Ceiling, Walk-In Closet(s)
Heating Central, Heat Pump
Flooring Carpet, Tile, Wood
Fireplace false
Appliance Ceiling Fan(s), Dishwasher, Electric Dryer Hookup, Electric Oven, Electric Range, Plumbed For Ice Maker, Microwave, Refrigerator, Self Cleaning Oven
Exterior
Exterior Feature Fence, Shed(s)
Roof Type Shingle
Parking Type Attached Garage, Driveway
Building
Lot Description Wooded
Building Description Brick Partial,Vinyl Siding, 1.5 Story
Foundation Brick/Mortar, Crawl Space
Sewer Septic Installed
Water Well
Architectural Style Traditional
Structure Type Brick Partial,Vinyl Siding
New Construction false
Schools
Elementary Schools Mount Holly
Middle Schools Castle Heights
High Schools Rock Hill
Others
HOA Name Ashland Oaks HOA
Acceptable Financing Cash, Conventional, FHA, USDA Loan, VA Loan
Listing Terms Cash, Conventional, FHA, USDA Loan, VA Loan
Special Listing Condition None
Read Less
© 2024 Listings courtesy of Canopy MLS as distributed by MLS GRID. All Rights Reserved.
Bought with Alex Dewey • Century 21 First Choice
GET MORE INFORMATION




