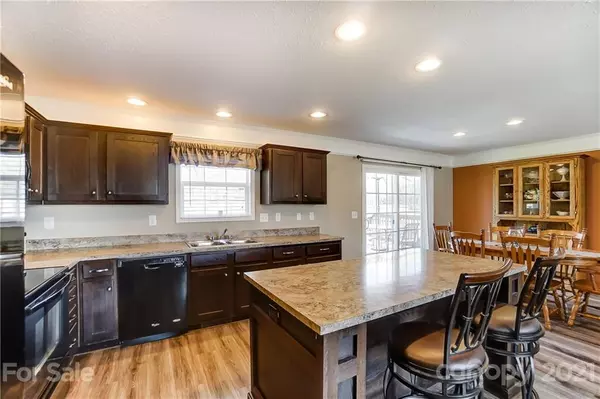For more information regarding the value of a property, please contact us for a free consultation.
115 Crystal Bay DR Mooresville, NC 28115
Want to know what your home might be worth? Contact us for a FREE valuation!

Our team is ready to help you sell your home for the highest possible price ASAP
Key Details
Sold Price $268,000
Property Type Single Family Home
Sub Type Single Family Residence
Listing Status Sold
Purchase Type For Sale
Square Footage 2,065 sqft
Price per Sqft $129
Subdivision Windward Pointe
MLS Listing ID 3709858
Sold Date 03/31/21
Style Ranch
Bedrooms 3
Full Baths 3
HOA Fees $6
HOA Y/N 1
Year Built 2015
Lot Size 0.480 Acres
Acres 0.48
Lot Dimensions 120x175x120x175
Property Description
Open concept living with just a little over 2,000 sqft. and storage galore! This quality built 3br/3ba MODULAR home was built in 2015 and still looks brand new! Stylish wide plank flooring throughout the home. NO carpet! Crown molding, recessed lighting, and neutral paint. Large kitchen island opens to the great room and dining room. TWO master bedrooms! Both include impressive walk-in closets and en-suites that feature oversized tiled surround showers. This home also features a dedicated office PLUS an "Adult Retreat" that leads to the second master bedroom. Enjoy barbecuing on your 16x12 deck overlooking the level, fenced-in yard and three storage sheds-measuring (16x8, 10x8, 12x8.) Extra wide driveway allows parking for approximately 7-8 cars. There is nothing to do but move in and unpack! Easy access to I-77, shopping and dining. Low Iredell County taxes! *Please note this home is a modular and NOT a manufactured doublewide.
Location
State NC
County Iredell
Interior
Interior Features Attic Other, Cable Available, Kitchen Island, Open Floorplan, Split Bedroom, Walk-In Closet(s)
Heating Central, Heat Pump, Heat Pump
Flooring Vinyl
Fireplace false
Appliance Ceiling Fan(s), Dishwasher, Electric Oven, Electric Range, Plumbed For Ice Maker, Microwave
Exterior
Exterior Feature Fence, Shed(s)
Roof Type Shingle
Parking Type Driveway, Parking Space - 4+
Building
Lot Description Level
Building Description Vinyl Siding, Modular Home
Foundation Crawl Space
Sewer Septic Installed
Water Well
Architectural Style Ranch
Structure Type Vinyl Siding
New Construction false
Schools
Elementary Schools Shepherd
Middle Schools Lakeshore
High Schools South Iredell
Others
HOA Name Hawthorne Mngmt
Acceptable Financing Cash, Conventional, FHA, USDA Loan, VA Loan
Listing Terms Cash, Conventional, FHA, USDA Loan, VA Loan
Special Listing Condition None
Read Less
© 2024 Listings courtesy of Canopy MLS as distributed by MLS GRID. All Rights Reserved.
Bought with Shane Radford • Lake Norman Realty, Inc.
GET MORE INFORMATION




