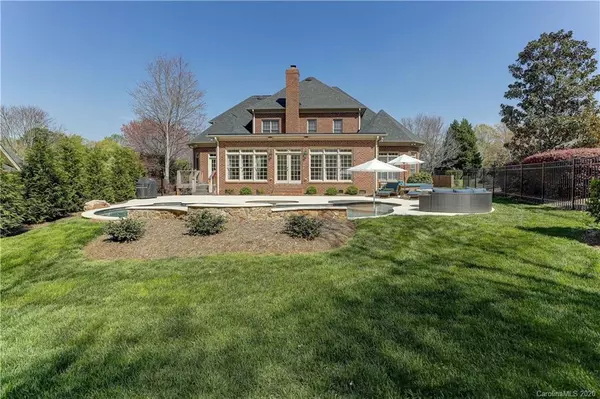For more information regarding the value of a property, please contact us for a free consultation.
11329 James Jack LN Charlotte, NC 28277
Want to know what your home might be worth? Contact us for a FREE valuation!

Our team is ready to help you sell your home for the highest possible price ASAP
Key Details
Sold Price $923,025
Property Type Single Family Home
Sub Type Single Family Residence
Listing Status Sold
Purchase Type For Sale
Square Footage 4,934 sqft
Price per Sqft $187
Subdivision Ballantyne Country Club
MLS Listing ID 3607181
Sold Date 07/31/20
Style Transitional
Bedrooms 5
Full Baths 3
Half Baths 1
Year Built 1999
Lot Size 0.500 Acres
Acres 0.5
Lot Dimensions 107x165x58x213x76
Property Description
Introducing Elegance, Style and Location!! Located on the prestigious west side of Ballantyne Country Club, this meticulously maintained charmer will impress you at every turn! Beauty meets function - the perfect floor plan with the master and private home office on the main level accompanied by a stunning open family room and OUTSTANDING sun room addition for every family activity! You will find fresh neutral paint, custom millwork, Kashmir Ivory granite, soaring ceilings, generously sized bedrooms, and a 2 story attic for THE BEST STORAGE! Resort like backyard oasis added in June 2018 with an 18,000 gallon gunite heated pool & spa and extended travertine patio! Additional back yard green space (and hard to find in BCC!) is a bonus on this .5 ac LEVEL lot! Please see aerial video, matterport 360 tour, and virtual tour for every detail!
Location
State NC
County Mecklenburg
Interior
Interior Features Attic Other, Attic Walk In, Breakfast Bar, Built Ins, Cable Available, Pantry, Skylight(s), Tray Ceiling, Walk-In Closet(s)
Heating Central, Gas Hot Air Furnace, Multizone A/C, Zoned
Flooring Carpet, Tile, Wood
Fireplaces Type Gas Log, Great Room
Fireplace true
Appliance Cable Prewire, Ceiling Fan(s), Gas Cooktop, Dishwasher, Disposal, Double Oven, Electric Dryer Hookup, Plumbed For Ice Maker, Microwave, Self Cleaning Oven, Wall Oven
Exterior
Exterior Feature In-Ground Irrigation, In Ground Pool
Community Features Clubhouse, Fitness Center, Golf, Outdoor Pool, Playground, Tennis Court(s), Walking Trails
Roof Type Composition
Parking Type Attached Garage, Garage - 3 Car, Garage Door Opener, Side Load Garage
Building
Lot Description Corner Lot, Level, Private, Wooded
Building Description Brick, 1.5 Story
Foundation Crawl Space
Builder Name Edmondson
Sewer Public Sewer
Water Public
Architectural Style Transitional
Structure Type Brick
New Construction false
Schools
Elementary Schools Ballantyne
Middle Schools Community House
High Schools Ardrey Kell
Others
Acceptable Financing Cash, Conventional
Listing Terms Cash, Conventional
Special Listing Condition None
Read Less
© 2024 Listings courtesy of Canopy MLS as distributed by MLS GRID. All Rights Reserved.
Bought with Tracy Brener • Allen Tate SouthPark
GET MORE INFORMATION




