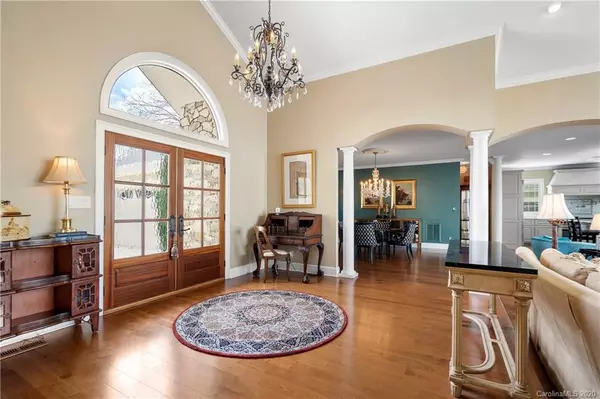For more information regarding the value of a property, please contact us for a free consultation.
20707 Pointe Regatta DR Cornelius, NC 28031
Want to know what your home might be worth? Contact us for a FREE valuation!

Our team is ready to help you sell your home for the highest possible price ASAP
Key Details
Sold Price $1,300,000
Property Type Single Family Home
Sub Type Single Family Residence
Listing Status Sold
Purchase Type For Sale
Square Footage 2,975 sqft
Price per Sqft $436
Subdivision Pointe Regatta
MLS Listing ID 3608417
Sold Date 06/02/20
Style Traditional,Transitional
Bedrooms 3
Full Baths 2
Half Baths 1
HOA Fees $143/mo
HOA Y/N 1
Year Built 1988
Lot Size 0.380 Acres
Acres 0.38
Lot Dimensions 118wfx174x66rdx165
Property Description
Truly one of the best views you've ever seen on Lake Norman! Welcome to your new waterfront home
completely renovated in 2014 with beautiful views everywhere. Open plan includes great room, formal and informal dining, gourmet kitchen with marble counters, 48" Wolf gas range, SubZero refrigerator-freezer, spacious screened porch and deck for outdoor entertaining. French doors from master suite access deck, sitting area and fireplace make a comfortable owners sanctuary. Rimless glass shower, whirlpool tub with skylight overhead, dual vanity all beautifully finished in marble. Two additional suites for guest share hall bath. Laundry room has built-in cabinetry. Oversized garage with storage room. New CertainTeed Architectural roof 2019. Deeded boat slip #9 included. Full sandy beach shoreline makes lake living easy...
Location
State NC
County Mecklenburg
Body of Water Lake Norman
Interior
Interior Features Attic Stairs Pulldown, Built Ins, Kitchen Island, Open Floorplan, Pantry, Skylight(s), Vaulted Ceiling, Walk-In Closet(s), Wet Bar, Whirlpool
Heating Central, Gas Hot Air Furnace, Natural Gas
Flooring Carpet, Marble, Hardwood
Fireplaces Type Gas Log, Great Room, Master Bedroom
Fireplace true
Appliance Cable Prewire, Ceiling Fan(s), Dishwasher, Disposal, Exhaust Hood, Gas Range, Plumbed For Ice Maker, Microwave, Natural Gas, Refrigerator, Security System, Surround Sound
Exterior
Exterior Feature Hot Tub, In-Ground Irrigation
Community Features Gated, Lake, Sidewalks, Street Lights
Waterfront Description Boat Slip (Deed)
Roof Type Shingle
Parking Type Attached Garage, Garage - 2 Car, Keypad Entry, Parking Space - 4+
Building
Lot Description Lake On Property, Sloped, Waterfront
Building Description Stucco,Stone, 1 Story
Foundation Crawl Space
Sewer Public Sewer
Water Public
Architectural Style Traditional, Transitional
Structure Type Stucco,Stone
New Construction false
Schools
Elementary Schools Unspecified
Middle Schools Unspecified
High Schools Unspecified
Others
HOA Name Main St Management
Acceptable Financing Cash, Construction Perm Loan, Conventional
Listing Terms Cash, Construction Perm Loan, Conventional
Special Listing Condition None
Read Less
© 2024 Listings courtesy of Canopy MLS as distributed by MLS GRID. All Rights Reserved.
Bought with Michael Lieberman • RE/MAX Executive
GET MORE INFORMATION




