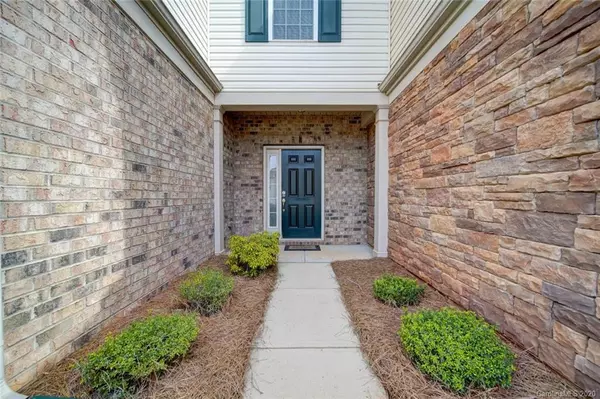For more information regarding the value of a property, please contact us for a free consultation.
2420 Royal York AVE Charlotte, NC 28210
Want to know what your home might be worth? Contact us for a FREE valuation!

Our team is ready to help you sell your home for the highest possible price ASAP
Key Details
Sold Price $280,000
Property Type Townhouse
Sub Type Townhouse
Listing Status Sold
Purchase Type For Sale
Square Footage 1,560 sqft
Price per Sqft $179
Subdivision Park South Station
MLS Listing ID 3609774
Sold Date 06/15/20
Bedrooms 3
Full Baths 2
Half Baths 1
HOA Fees $167/mo
HOA Y/N 1
Year Built 2015
Property Description
Virtual Tour-https://elroddigital.gofullframe.com/ut/2420_Royal_York_Ave.htm WELCOME to this Southpark TH nestled in the gated, amenity-filled Park South Station community! Move-in ready END-UNIT townhouse. Lovely hardwoods throughout main level. The open floor plan flows through the living, dining and kitchen. The stylish kitchen has 42-inch cabinets, stainless appliances including gas rage, granite counters, tile back splash, breakfast bar and pantry. Living room features large windows looking out to private patio area. Master Suite has tray ceiling, colossal walk-in closet & large shower, plus double sinks. Two additional bedrooms share a full bath. Laundry closet located upstairs for convenience to bedrooms. Privacy fencing around back patio is perfect for entertaining. Don't miss the fantastic community amenities- Olympic sized outdoor pool, large fitness center, clubhouse, dog park, playground. Easy access to greenway. BACK ON MARKET DUE TO COVID 19
Location
State NC
County Mecklenburg
Building/Complex Name Park South Station
Interior
Interior Features Open Floorplan, Pantry
Heating Central, Gas Hot Air Furnace
Flooring Carpet, Hardwood, Tile
Fireplace false
Appliance Cable Prewire, Ceiling Fan(s), Dishwasher, Disposal, Dryer, Gas Range, Plumbed For Ice Maker, Microwave, Refrigerator, Washer
Exterior
Exterior Feature Fence
Community Features Clubhouse, Dog Park, Fitness Center, Gated, Outdoor Pool, Recreation Area
Roof Type Composition
Parking Type Attached Garage, Garage - 1 Car
Building
Lot Description End Unit, Level
Building Description Brick Partial,Vinyl Siding, 2 Story
Foundation Slab
Sewer Other
Water Other
Structure Type Brick Partial,Vinyl Siding
New Construction false
Schools
Elementary Schools Huntingtowne Farms
Middle Schools Carmel
High Schools South Mecklenburg
Others
HOA Name CAMS
Acceptable Financing Cash, Conventional
Listing Terms Cash, Conventional
Special Listing Condition None
Read Less
© 2024 Listings courtesy of Canopy MLS as distributed by MLS GRID. All Rights Reserved.
Bought with Elan Barreras • Keller Williams Fort Mill
GET MORE INFORMATION




