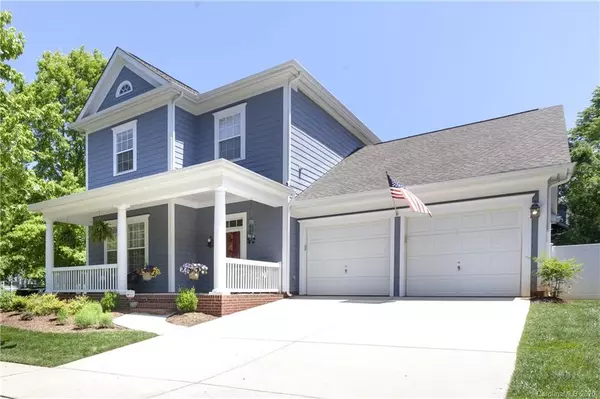For more information regarding the value of a property, please contact us for a free consultation.
8626 Lake Pines DR Cornelius, NC 28031
Want to know what your home might be worth? Contact us for a FREE valuation!

Our team is ready to help you sell your home for the highest possible price ASAP
Key Details
Sold Price $345,000
Property Type Single Family Home
Sub Type Single Family Residence
Listing Status Sold
Purchase Type For Sale
Square Footage 2,269 sqft
Price per Sqft $152
Subdivision Westmoreland
MLS Listing ID 3608608
Sold Date 07/31/20
Style Arts and Crafts,Charleston
Bedrooms 4
Full Baths 2
Half Baths 1
HOA Fees $52/qua
HOA Y/N 1
Year Built 2006
Lot Size 6,926 Sqft
Acres 0.159
Lot Dimensions 70 x 100 x 54 x 15 x 92
Property Description
Charming 4 BR home in the very popular Westmoreland neighborhood. Huge rocking chair front porch, gorgeous corner lot w/ fenced yard, shade trees & excellent curb appeal! This home is situated in a prime location & just a quick walk to the community pool, clubhouse & common area. Walk or bike to nearby Birkdale Village and Robbins Park. Master suite ON MAIN w/ ensuite bath & walk-in closet. 3 additional BRs (one of which is a large bonus w/ closet) located upstairs. This wonderfully maintained home has an open floorplan, chef's kitchen w/ granite, ss appliances, 42" cabinets, tile backsplash, pantry, large center island & eat-in breakfast area w/ bench seating. Main level laundry room, formal dining room & half bath. Great room features a gas fireplace & beautiful arched built-ins. Wood floors on main level, staircase & upstairs hallway. Back yard retreat with wood deck and lots of space to entertain friends and family. Check out the 3D Matterport tour or schedule a showing!
Location
State NC
County Mecklenburg
Interior
Interior Features Attic Stairs Pulldown, Breakfast Bar, Built Ins, Cable Available, Garden Tub, Kitchen Island, Open Floorplan, Pantry, Walk-In Closet(s)
Heating Central
Flooring Carpet, Hardwood, Tile, Vinyl, Wood
Fireplaces Type Gas Log, Great Room
Fireplace true
Appliance Ceiling Fan(s), Dishwasher, Electric Dryer Hookup, Electric Range, Plumbed For Ice Maker, Microwave, Security System
Exterior
Exterior Feature Fence
Community Features Clubhouse, Outdoor Pool, Playground, Pond, Sidewalks
Roof Type Shingle
Parking Type Driveway, Garage - 2 Car
Building
Lot Description Corner Lot
Building Description Fiber Cement, 2 Story
Foundation Slab
Sewer Public Sewer
Water Public
Architectural Style Arts and Crafts, Charleston
Structure Type Fiber Cement
New Construction false
Schools
Elementary Schools J.V. Washam
Middle Schools Bailey
High Schools William Amos Hough
Others
HOA Name Cedar Management Group
Acceptable Financing Cash, Conventional
Listing Terms Cash, Conventional
Special Listing Condition None
Read Less
© 2024 Listings courtesy of Canopy MLS as distributed by MLS GRID. All Rights Reserved.
Bought with Cheryl Turner Blanco • Casa Blanca Realty, LLC
GET MORE INFORMATION




