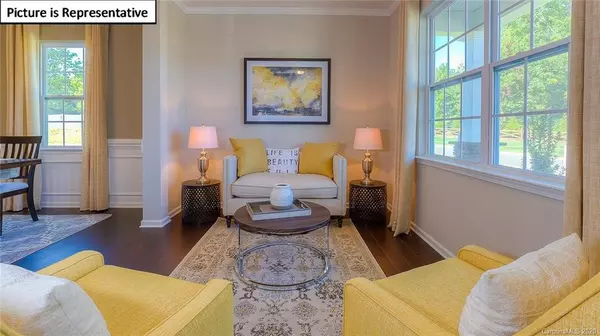For more information regarding the value of a property, please contact us for a free consultation.
9954 Brawley LN Charlotte, NC 28215
Want to know what your home might be worth? Contact us for a FREE valuation!

Our team is ready to help you sell your home for the highest possible price ASAP
Key Details
Sold Price $325,090
Property Type Single Family Home
Sub Type Single Family Residence
Listing Status Sold
Purchase Type For Sale
Square Footage 2,824 sqft
Price per Sqft $115
Subdivision Lanier Village
MLS Listing ID 3665321
Sold Date 03/31/21
Style Traditional
Bedrooms 4
Full Baths 2
Half Baths 1
HOA Fees $62/ann
HOA Y/N 1
Year Built 2020
Lot Size 9,321 Sqft
Acres 0.214
Property Description
Lot 8, Phase 3. New Construction Home with 4 beds /2.5 bath, large kitchen with island, open loft on second floor. Located in Charlotte featuring Granite kitchen countertops w/subway tile backsplash, 36" shaker kitchen cabinets w/molding, 9ft. ceilings on the main floor, Revwood flooring throughout the main floor, Raised height adult vanities, and Deluxe Master Bath upgrade. Concord Mills Mall, Restaurants, and Shopping only minutes away! Pictures, photographs, colors, features, and sizes are for ILLUSTRATION PURPOSES ONLY and will vary from homes as built. The High Bar in Kitchen is now flush with sink for this plan.
Location
State NC
County Mecklenburg
Interior
Interior Features Attic Stairs Pulldown, Breakfast Bar, Garden Tub, Kitchen Island, Open Floorplan, Pantry, Vaulted Ceiling, Walk-In Closet(s), Walk-In Pantry
Heating Central, Gas Hot Air Furnace, Multizone A/C, Zoned
Flooring Carpet, Laminate, Vinyl
Fireplaces Type Family Room, Gas Log
Fireplace true
Appliance Cable Prewire, CO Detector, Dishwasher, Disposal, Electric Dryer Hookup, Exhaust Fan, Plumbed For Ice Maker, Microwave
Exterior
Community Features Cabana, Outdoor Pool, Playground, Sidewalks
Roof Type Shingle
Parking Type Attached Garage, Garage - 2 Car
Building
Lot Description Corner Lot
Building Description Stone Veneer,Vinyl Siding, 2 Story
Foundation Slab
Builder Name DR Horton
Sewer Public Sewer
Water Public
Architectural Style Traditional
Structure Type Stone Veneer,Vinyl Siding
New Construction true
Schools
Elementary Schools Reedy Creek
Middle Schools Northridge
High Schools Rocky River
Others
HOA Name Henderson Properties
Acceptable Financing Cash, Conventional, FHA, VA Loan, Other
Listing Terms Cash, Conventional, FHA, VA Loan, Other
Special Listing Condition None
Read Less
© 2024 Listings courtesy of Canopy MLS as distributed by MLS GRID. All Rights Reserved.
Bought with Stella Walker • Apex Realty Of The Carolinas Inc
GET MORE INFORMATION




