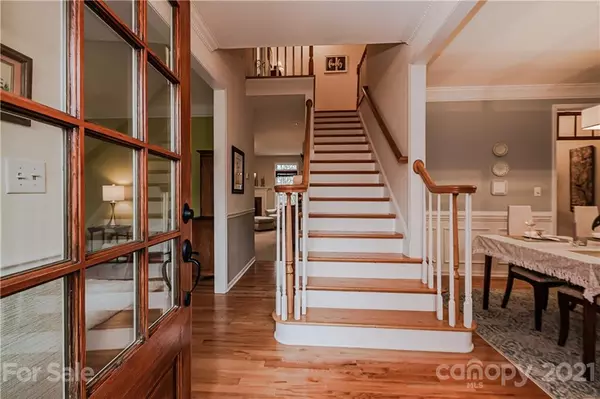For more information regarding the value of a property, please contact us for a free consultation.
316 Thompson CT Indian Trail, NC 28079
Want to know what your home might be worth? Contact us for a FREE valuation!

Our team is ready to help you sell your home for the highest possible price ASAP
Key Details
Sold Price $415,000
Property Type Single Family Home
Sub Type Single Family Residence
Listing Status Sold
Purchase Type For Sale
Square Footage 2,636 sqft
Price per Sqft $157
Subdivision Stoney Creek
MLS Listing ID 3709171
Sold Date 04/01/21
Style Traditional
Bedrooms 3
Full Baths 2
Half Baths 1
Year Built 2004
Lot Size 0.344 Acres
Acres 0.344
Property Description
Welcome to an inviting cul-de-sac property in Stoney Creek w/ NO HOA! As you enter this all-brick home from the covered porch you will see that it has been meticulously maintained by the original owners. A lovely home w/great floorplan. The kitchen opens up to the family room & has a breakfast area with great natural light. Just off the kitchen is the screened in porch that is perfect for relaxing & viewing breathtaking sunsets. 2nd Lvl: owner’s suite w/ tray ceilings, walk-in closet, bath w/ oversized garden tub, shower, dual vanities & water closet. BR 2 w/ sitting area. HUGE bonus room w/ built-in shelving PLUS office space, could be 4th bedroom w/walk-in closet! Private backyard with lush landscaping and mature trees/natural area beyond retaining wall. Big 2 car garage w/extra driveway/patio space. Close to amenities and parks, easy access to 485.
Location
State NC
County Union
Interior
Interior Features Attic Other, Attic Stairs Pulldown, Breakfast Bar, Built Ins, Garden Tub, Kitchen Island, Tray Ceiling, Walk-In Closet(s), Walk-In Pantry
Heating Central, Gas Hot Air Furnace
Flooring Carpet, Linoleum, Tile, Wood
Fireplaces Type Family Room, Wood Burning
Fireplace true
Appliance Ceiling Fan(s), Dishwasher, Disposal, Double Oven, Electric Oven, Electric Range, Microwave
Exterior
Exterior Feature Shed(s)
Community Features Sidewalks
Roof Type Composition,Metal
Parking Type Attached Garage, Driveway, Garage - 2 Car, Side Load Garage
Building
Lot Description Cul-De-Sac, Private, Wooded, Wooded
Building Description Brick, 2 Story
Foundation Crawl Space
Sewer County Sewer
Water County Water
Architectural Style Traditional
Structure Type Brick
New Construction false
Schools
Elementary Schools Shiloh
Middle Schools Sun Valley
High Schools Sun Valley
Others
Special Listing Condition None
Read Less
© 2024 Listings courtesy of Canopy MLS as distributed by MLS GRID. All Rights Reserved.
Bought with Ronny Chakra • EXP REALTY LLC
GET MORE INFORMATION




