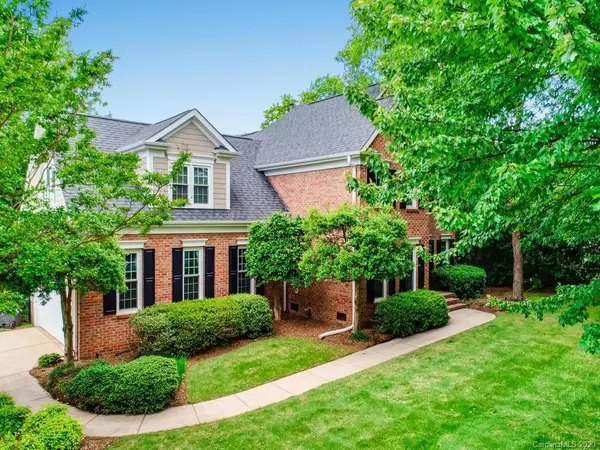For more information regarding the value of a property, please contact us for a free consultation.
16647 Greenfarm RD Huntersville, NC 28078
Want to know what your home might be worth? Contact us for a FREE valuation!

Our team is ready to help you sell your home for the highest possible price ASAP
Key Details
Sold Price $420,000
Property Type Single Family Home
Sub Type Single Family Residence
Listing Status Sold
Purchase Type For Sale
Square Footage 2,642 sqft
Price per Sqft $158
Subdivision Green Farm
MLS Listing ID 3621073
Sold Date 08/27/20
Style Traditional
Bedrooms 3
Full Baths 2
Half Baths 1
Year Built 1992
Lot Size 0.510 Acres
Acres 0.51
Lot Dimensions 110x200x111x213
Property Description
This Beautiful custom Howie built home has been immaculately cared for and no expense has been spared in its renovation! Close to $200,000 has been invested into this home including, a new roof, all new windows (34), new Hardie Board siding, tankless water heater, Irrigation system, LED landscaping lighting, to name a few. All hardwood floors were just refinished, new paint from floor to ceiling, new carpet throughout. HIGH END Kitchen Renovation includes solid cherry cabinets, Capital Culinarian gas range, Modern Aire hood, Granite CC tops, SS Appl. & tiled backsplash. All Bathrooms remodeled with high-end cabinets, flooring, shower & tub finishes! A large Bonus Rm could easily serve as a 4th bedroom. Custom Paver Patio and A HUGE steel fenced backyard with storage building and custom garden boxes w/irrigation! Dry Pro encapsuled crawl space w/monitors. Wonderful location close to shopping, restaurants, interstate & 5 mins to Birkdale Village and Lake Norman. Home Warranty included!
Location
State NC
County Mecklenburg
Interior
Interior Features Attic Stairs Pulldown, Breakfast Bar, Garden Tub, Tray Ceiling, Walk-In Closet(s)
Heating Central, Gas Hot Air Furnace, Multizone A/C, Zoned
Flooring Carpet, Tile, Wood
Fireplaces Type Family Room, Gas Log, Vented
Fireplace true
Appliance Ceiling Fan(s), Gas Cooktop, Dishwasher, Disposal, Electric Dryer Hookup, Exhaust Hood, Plumbed For Ice Maker, Microwave, Oven
Exterior
Exterior Feature Fence, In-Ground Irrigation, Storage
Roof Type Shingle
Building
Lot Description Private, Wooded
Building Description Brick Partial,Hardboard Siding, 2 Story
Foundation Crawl Space
Builder Name HOWIE
Sewer Public Sewer
Water Public
Architectural Style Traditional
Structure Type Brick Partial,Hardboard Siding
New Construction false
Schools
Elementary Schools Huntersville
Middle Schools Bailey
High Schools William Amos Hough
Others
Acceptable Financing Cash, Conventional, VA Loan
Listing Terms Cash, Conventional, VA Loan
Special Listing Condition None
Read Less
© 2024 Listings courtesy of Canopy MLS as distributed by MLS GRID. All Rights Reserved.
Bought with Brooke Marin • Providence Realty Partners, LLC



