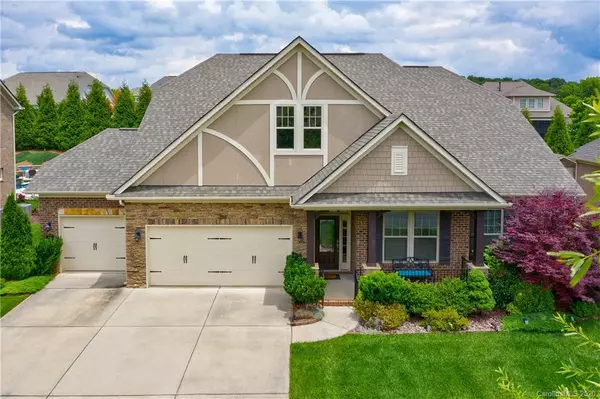For more information regarding the value of a property, please contact us for a free consultation.
11523 Brangus LN Mint Hill, NC 28227
Want to know what your home might be worth? Contact us for a FREE valuation!

Our team is ready to help you sell your home for the highest possible price ASAP
Key Details
Sold Price $475,000
Property Type Single Family Home
Sub Type Single Family Residence
Listing Status Sold
Purchase Type For Sale
Square Footage 3,482 sqft
Price per Sqft $136
Subdivision Telfair
MLS Listing ID 3622306
Sold Date 07/01/20
Style Transitional
Bedrooms 5
Full Baths 3
Year Built 2013
Lot Size 0.290 Acres
Acres 0.29
Property Description
Elegant full brick home with high end finishes and architectural details through out. Impressive upon entry, this home showcases hardwoods through out, 10 ft. ceilings and 8 ft. doors. The Gourmet KIT offers a large island, granite counter tops, subway tile backsplash, 42" Ebony Cabinetry and SS appliances. The design of this floorplan is award winning, the Great Room with gas fireplace is open to the KIT and Dining Room. The Breakfast area overlooks the beautifully landscaped fenced backyard, covered porch and paver patio. Private and quaint, this will quickly become one of your favorite places in this exquisite home. The Owners Retreat w/ a bayed wall of windows and trey ceiling is a peaceful oasis, luxury bath and walk in closet. The Dining Room offers a trey ceiling and massive architectural details, perfect for those special guest. Versatile Study on the main. Irrigation front and back, Professionally landscaped! Pride of ownership shows, beautiful home in Telfair, a must see!
Location
State NC
County Mecklenburg
Interior
Interior Features Attic Walk In, Kitchen Island, Open Floorplan, Pantry, Walk-In Closet(s)
Heating Central, ENERGY STAR Qualified Equipment, Gas Hot Air Furnace, Heat Pump
Flooring Tile, Wood
Fireplaces Type Great Room
Fireplace true
Appliance Cable Prewire, Ceiling Fan(s), CO Detector, Gas Cooktop, Dishwasher, Disposal, Electric Dryer Hookup, Exhaust Fan, Microwave, Network Ready, Wall Oven
Exterior
Exterior Feature Fence, In-Ground Irrigation
Community Features Walking Trails
Roof Type Shingle
Parking Type Garage - 3 Car
Building
Lot Description Private
Building Description Brick,Cedar,Stone, 1.5 Story
Foundation Slab
Builder Name Bonterra
Sewer Public Sewer
Water Public
Architectural Style Transitional
Structure Type Brick,Cedar,Stone
New Construction false
Schools
Elementary Schools Lebanon
Middle Schools Northeast
High Schools Independence
Others
HOA Name Cusick Mgmt
Acceptable Financing Cash, Conventional, FHA, VA Loan
Listing Terms Cash, Conventional, FHA, VA Loan
Special Listing Condition None
Read Less
© 2024 Listings courtesy of Canopy MLS as distributed by MLS GRID. All Rights Reserved.
Bought with Amy Ballard • Better Homes and Gardens Real Estate Paracle
GET MORE INFORMATION




