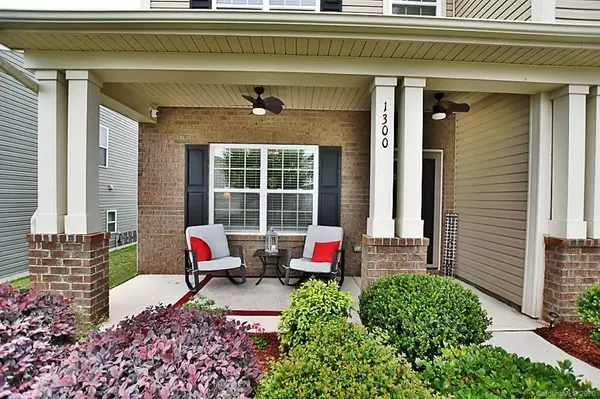For more information regarding the value of a property, please contact us for a free consultation.
1300 Afternoon Sun RD Matthews, NC 28104
Want to know what your home might be worth? Contact us for a FREE valuation!

Our team is ready to help you sell your home for the highest possible price ASAP
Key Details
Sold Price $310,000
Property Type Single Family Home
Sub Type Single Family Residence
Listing Status Sold
Purchase Type For Sale
Square Footage 2,445 sqft
Price per Sqft $126
Subdivision Fairhaven
MLS Listing ID 3625379
Sold Date 07/02/20
Style Traditional
Bedrooms 4
Full Baths 2
Half Baths 1
HOA Fees $43/qua
HOA Y/N 1
Year Built 2015
Lot Size 8,276 Sqft
Acres 0.19
Property Description
MULTIPLE OFFERS ON THIS HOME - SELLER ASKING FOR HIGHEST AND BEST BY 10AM, MAY 31. This home offers a great open floorplan and shows like a model home. Warm and inviting foyer sets the stage for the home where you will find an office with French doors for privacy. This room could also be used as a bonus room. Large great room with fireplace/gas logs opens up to the kitchen and dining area. The granite kitchen has everything a buyer is looking for. Tons of cabinets and counter space, stainless appliances, work island/breakfast bar and a pantry. Master bedroom is located on the main level with his and her walk-in closets. Upstairs houses the secondary bedrooms and loft. Lots of time will be spent in the fenced back yard with the extended paver patio, and the custom Pergola will provide lots of shade. Wired for security and speaker system, Sonos equipment will convey.
Location
State NC
County Union
Interior
Interior Features Breakfast Bar, Kitchen Island, Open Floorplan, Pantry, Walk-In Closet(s)
Heating Central, Forced Air
Flooring Carpet, Tile, Vinyl, Wood
Fireplaces Type Gas Log, Great Room
Fireplace true
Appliance Ceiling Fan(s), Dishwasher, Disposal, Electric Dryer Hookup, Electric Range, Microwave, Refrigerator
Exterior
Exterior Feature Fence
Community Features Clubhouse, Outdoor Pool, Playground, Recreation Area
Parking Type Attached Garage, Garage - 2 Car
Building
Building Description Brick Partial,Vinyl Siding, 2 Story
Foundation Slab
Sewer County Sewer
Water County Water
Architectural Style Traditional
Structure Type Brick Partial,Vinyl Siding
New Construction false
Schools
Elementary Schools Unspecified
Middle Schools Unspecified
High Schools Unspecified
Others
HOA Name Cusick
Acceptable Financing Cash, Conventional, FHA, VA Loan
Listing Terms Cash, Conventional, FHA, VA Loan
Special Listing Condition None
Read Less
© 2024 Listings courtesy of Canopy MLS as distributed by MLS GRID. All Rights Reserved.
Bought with Jennifer Woods • EXP Realty LLC
GET MORE INFORMATION




