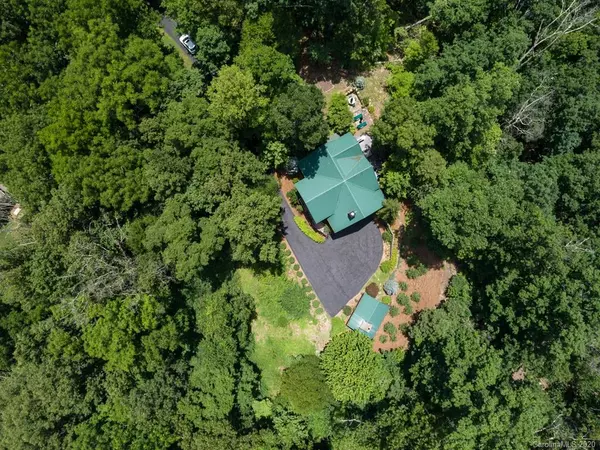For more information regarding the value of a property, please contact us for a free consultation.
918 Countryside DR Waynesville, NC 28785
Want to know what your home might be worth? Contact us for a FREE valuation!

Our team is ready to help you sell your home for the highest possible price ASAP
Key Details
Sold Price $510,000
Property Type Single Family Home
Sub Type Single Family Residence
Listing Status Sold
Purchase Type For Sale
Square Footage 2,076 sqft
Price per Sqft $245
Subdivision Countryside Acres
MLS Listing ID 3632940
Sold Date 08/18/20
Style Cabin
Bedrooms 2
Full Baths 3
Half Baths 1
HOA Fees $41/ann
HOA Y/N 1
Year Built 2003
Lot Size 8.820 Acres
Acres 8.82
Property Description
Welcome to the quintessential Honka Log home where every detail inside and out has been carefully contemplated for it’s artistic values. As you enter the front door, you are immediately welcomed by the comfort and warmth of this open floor plan and the large windows that wrap around the two story great room. Imagine creating your favorite recipes in the kitchen with a baker's island, Dacor gas stove, and energy star Kitchenaid appliances. The granite counter tops were selected to accentuate the warm wood soft close cabinets that slide to your touch. Enjoy your evenings on the expansive back deck or entertain at the pavilion while gathered around the inviting outdoor fireplace. Retreat to the master suite loft complete with travertine tile floors, walk in shower, and jet tub. Sited on nearly nine acres, you own both sides of the mountain ridge top! Your southern mountain home awaits you in beautiful Waynesville, North Carolina.
Location
State NC
County Haywood
Interior
Interior Features Cable Available, Cathedral Ceiling(s), Open Floorplan, Split Bedroom, Whirlpool
Heating Gas Hot Air Furnace, Heat Pump, Heat Pump
Flooring Tile, Wood
Fireplaces Type Great Room, Wood Burning
Fireplace true
Appliance Dishwasher, Electric Oven, Gas Range, Refrigerator, Security System
Exterior
Exterior Feature Outdoor Fireplace
Roof Type Metal
Parking Type Basement, Garage - 2 Car
Building
Lot Description Mountain View, Sloped, Wooded
Building Description Log, 1 Story Basement
Foundation Basement, Basement Garage Door, Basement Inside Entrance, Basement Outside Entrance
Sewer Septic Installed
Water Well
Architectural Style Cabin
Structure Type Log
New Construction false
Schools
Elementary Schools Jonathan Valley
Middle Schools Waynesville
High Schools Tuscola
Others
Acceptable Financing Cash, Conventional
Listing Terms Cash, Conventional
Special Listing Condition None
Read Less
© 2024 Listings courtesy of Canopy MLS as distributed by MLS GRID. All Rights Reserved.
Bought with Jean David • GreyBeard Realty
GET MORE INFORMATION




