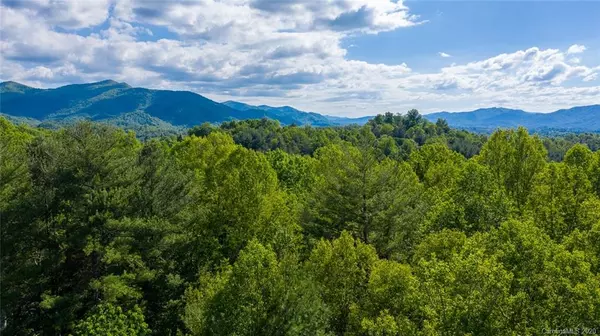For more information regarding the value of a property, please contact us for a free consultation.
408 Grace WAY Green Mountain, NC 28740
Want to know what your home might be worth? Contact us for a FREE valuation!

Our team is ready to help you sell your home for the highest possible price ASAP
Key Details
Sold Price $1,350,000
Property Type Single Family Home
Sub Type Single Family Residence
Listing Status Sold
Purchase Type For Sale
Square Footage 6,821 sqft
Price per Sqft $197
Subdivision Carolina Keep
MLS Listing ID 3636280
Sold Date 11/10/20
Style Arts and Crafts
Bedrooms 6
Full Baths 7
Half Baths 1
HOA Fees $8/ann
HOA Y/N 1
Year Built 2007
Lot Size 4.580 Acres
Acres 4.58
Property Description
Private Paradise in the Mountains, the Grand Lodge with 5BR/6.5BA plus separate apartment is the Hallmark of Excellence throughout! The Custom Tennessee Timber Frame Home has massive beams to soaring ceiling & hand-built tall stone FP in Great Room. which is open to dining and chef's kitchen. Master BR/BA Suite w/den has covered porch for enjoying Mother Nature. Home designed for happy living and entertaining w/serving bar & easy access to screen porch and covered porch to accomodate everyone. Upstairs has loft that overlooks Great Room & spacious office, plus 2BR Suites. Lower level is terrific for family & friends w/large family/billiards room w/native stone FP, home theatre w/90" screen plus 2 BR Suites, laundry room and wine cellar. The attached 2-car garage has garage/workshp on lower level and upstairs apartment include open Great Room w/kitchen, bedroom, bath and large storage closet. Nothing spared in design or finish! Addiitional info attached. Call for details!
Location
State NC
County Yancey
Interior
Interior Features Built Ins, Cable Available, Cathedral Ceiling(s), Kitchen Island, Open Floorplan, Vaulted Ceiling, Walk-In Closet(s), Wet Bar, Window Treatments
Heating Central, Gas Hot Air Furnace, Multizone A/C, Zoned, Propane, Radiant Floor
Flooring Concrete, Tile, Wood
Fireplaces Type Den, Living Room, Recreation Room
Fireplace true
Appliance Bar Fridge, Cable Prewire, Ceiling Fan(s), Central Vacuum, Convection Oven, Gas Cooktop, Dishwasher, Disposal, Double Oven, Dryer, Exhaust Hood, Generator, Plumbed For Ice Maker, Microwave, Refrigerator, Security System, Self Cleaning Oven, Surround Sound, Wall Oven, Washer, Wine Refrigerator
Exterior
Exterior Feature Fire Pit, Underground Power Lines, Wired Internet Available
Community Features Walking Trails
Roof Type Shingle
Parking Type Attached Garage, Driveway, Garage - 2 Car, Other
Building
Lot Description Long Range View, Mountain View, Private, Sloped, Wooded
Building Description Stone,Wood Siding, 2 Story/Basement
Foundation Slab, See Remarks
Sewer Septic Installed
Water Well
Architectural Style Arts and Crafts
Structure Type Stone,Wood Siding
New Construction false
Schools
Elementary Schools Blue Ridge
Middle Schools Cane River
High Schools Mountain Heritage
Others
Acceptable Financing Cash, Conventional
Listing Terms Cash, Conventional
Special Listing Condition None
Read Less
© 2024 Listings courtesy of Canopy MLS as distributed by MLS GRID. All Rights Reserved.
Bought with Donna Banks • Beverly-Hanks, Merrimon
GET MORE INFORMATION




