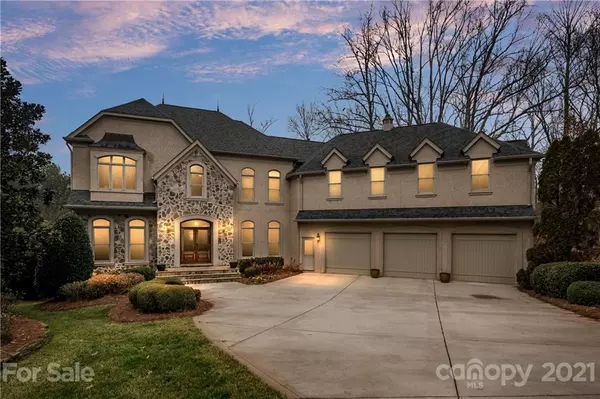For more information regarding the value of a property, please contact us for a free consultation.
11103 McClure Manor DR Charlotte, NC 28277
Want to know what your home might be worth? Contact us for a FREE valuation!

Our team is ready to help you sell your home for the highest possible price ASAP
Key Details
Sold Price $1,450,000
Property Type Single Family Home
Sub Type Single Family Residence
Listing Status Sold
Purchase Type For Sale
Square Footage 6,541 sqft
Price per Sqft $221
Subdivision Ballantyne Country Club
MLS Listing ID 3707106
Sold Date 04/15/21
Style Transitional
Bedrooms 6
Full Baths 5
Half Baths 2
HOA Fees $63
HOA Y/N 1
Year Built 2001
Lot Size 0.589 Acres
Acres 0.589
Lot Dimensions 39x138x40x81x94x82x133x89
Property Description
This is THE home you've been waiting for! Custom Simonini-build, private lot & cul de sac street. 2-stry foyer, DR, Office w/FP, Great Room w/built-ins & cast stone FP. Wall of windows opens to terrace & grilling station overlooking the Pool & Hot tub! STUNNING Chef’s kitchen w/white cab, granite counters, walnut island, abundant cabinetry. High-end SSTL Appl:Refrig, Thermador 6-burner stove w/griddle, warming drawer, bev refrig, 2-Bosch D/W- WOW! Guest bed/bath & laundry on main! 2nd Lvl:Owners suite w/tray ceiling, SPA bath-dual vanities, Jacuzzi/glass shower, W-I closet. 3-add’l bdrms & bonus. LL:entertainment, full bar, temp control wine cellar, guest suite, exercise/flex & storage. Covered patio & screened porch-just steps to pool & spa! Private, fenced yard w/seasonal landscaping & mature trees! 3-car Garage, Newer roof, Carpet-2021, Freshly painted, stylish light fixtures. Love & care abundantly evident! Clark Hall Iron front doors on order. STAYCATION home loaded w/amenities!
Location
State NC
County Mecklenburg
Interior
Interior Features Attic Stairs Pulldown, Built Ins, Garden Tub, Kitchen Island, Laundry Chute, Open Floorplan, Pantry, Tray Ceiling, Walk-In Closet(s), Walk-In Pantry, Wet Bar, Whirlpool
Heating Multizone A/C, Zoned
Flooring Carpet, Tile, Wood
Fireplaces Type Family Room, Gas Log, Great Room, Other
Fireplace true
Appliance Bar Fridge, Cable Prewire, Ceiling Fan(s), Central Vacuum, CO Detector, Convection Oven, Dishwasher, Disposal, Double Oven, Electric Dryer Hookup, Exhaust Hood, Plumbed For Ice Maker, Refrigerator, Security System, Self Cleaning Oven, Wall Oven, Warming Drawer, Wine Refrigerator
Exterior
Exterior Feature Fence, Gas Grill, In-Ground Irrigation, In Ground Pool, Terrace
Community Features Cabana, Clubhouse, Dog Park, Fitness Center, Game Court, Golf, Outdoor Pool, Playground, Pond, Security, Sidewalks, Sport Court, Street Lights, Tennis Court(s), Walking Trails
Roof Type Shingle
Parking Type Garage - 3 Car, Garage Door Opener, Keypad Entry, Parking Space - 3, Side Load Garage
Building
Lot Description Cul-De-Sac, Private, Wooded
Building Description Stucco,Stone, 2 Story/Basement
Foundation Basement Fully Finished
Builder Name Simonini
Sewer Public Sewer
Water Public
Architectural Style Transitional
Structure Type Stucco,Stone
New Construction false
Schools
Elementary Schools Ballantyne
Middle Schools Community House
High Schools Ardrey Kell
Others
HOA Name First Services Residentiuak
Restrictions Architectural Review,Subdivision
Acceptable Financing Cash, Conventional
Listing Terms Cash, Conventional
Special Listing Condition Relocation
Read Less
© 2024 Listings courtesy of Canopy MLS as distributed by MLS GRID. All Rights Reserved.
Bought with Anupam Patel • Anupam Realty LLC
GET MORE INFORMATION




