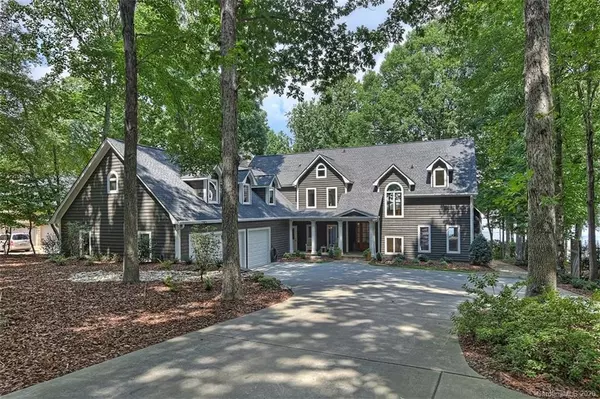For more information regarding the value of a property, please contact us for a free consultation.
16141 Weatherly WAY Huntersville, NC 28078
Want to know what your home might be worth? Contact us for a FREE valuation!

Our team is ready to help you sell your home for the highest possible price ASAP
Key Details
Sold Price $2,100,000
Property Type Single Family Home
Sub Type Single Family Residence
Listing Status Sold
Purchase Type For Sale
Square Footage 6,650 sqft
Price per Sqft $315
Subdivision Lookout Point
MLS Listing ID 3649874
Sold Date 12/01/20
Bedrooms 5
Full Baths 5
Half Baths 1
HOA Fees $77/qua
HOA Y/N 1
Year Built 1987
Lot Size 1.020 Acres
Acres 1.02
Property Description
Retreat to your own private waterfront sanctuary in a beautiful park like setting with private dock on Lake Norman! This quality built 5 BR custom home delivers on big water views from nearly every room plus a dream floor plan with comfortable in & outdoor living spaces for lake living year round. Two story great room with soaring stone fireplace, floor to ceiling windows, main level entertaining spaces include formal dining, large butler's pantry that passes through to cozy lake front study or to the heart of the home for gathering in kitchen featuring warm wood & white custom cabinetry, large island with 2nd sink, gourmet appliances, & massive back pantry, breakfast room leading to wonderful screened porch with brick flooring. Main level owner's suite with lake views, private balcony & updated spa bath. Upper level features 3 BR, Bonus Room, 3 Full BA and Office/Flex space. Lake level with 2nd living quarters, family room, full kitchen, two sided fireplace & 2nd laundry. A rare find!
Location
State NC
County Mecklenburg
Body of Water Lake Norman
Interior
Interior Features Attic Stairs Fixed, Breakfast Bar, Built Ins, Drop Zone, Kitchen Island, Pantry, Vaulted Ceiling, Walk-In Closet(s), Walk-In Pantry, Wet Bar
Heating Central, Gas Hot Air Furnace, Heat Pump
Flooring Carpet, Tile, Vinyl, Wood
Fireplaces Type Family Room, Gas Log, Great Room, Porch, See Through, Other
Fireplace true
Appliance Ceiling Fan(s), Dishwasher, Disposal, Double Oven, Electric Dryer Hookup, Electric Oven, Electric Range, Exhaust Hood, Plumbed For Ice Maker, Microwave, Refrigerator, Surround Sound, Wine Refrigerator
Exterior
Exterior Feature In-Ground Irrigation, Outdoor Fireplace, Terrace
Community Features Lake, Outdoor Pool, Recreation Area, Street Lights, Tennis Court(s)
Waterfront Description Boat Ramp – Community,Dock,Personal Watercraft Lift,Pier,Dock
Roof Type Shingle
Parking Type Attached Garage, Driveway, Garage - 3 Car
Building
Lot Description Lake On Property, Lake Access, Long Range View, Private, Wooded, Views, Water View, Waterfront
Building Description Wood Siding, 2 Story/Basement
Foundation Basement Fully Finished
Sewer Septic Installed
Water Public
Structure Type Wood Siding
New Construction false
Schools
Elementary Schools Unspecified
Middle Schools Unspecified
High Schools Unspecified
Others
HOA Name Hawthorne
Acceptable Financing Cash, Conventional
Listing Terms Cash, Conventional
Special Listing Condition None
Read Less
© 2024 Listings courtesy of Canopy MLS as distributed by MLS GRID. All Rights Reserved.
Bought with Heather Gibbs • Dickens Mitchener & Associates Inc
GET MORE INFORMATION




