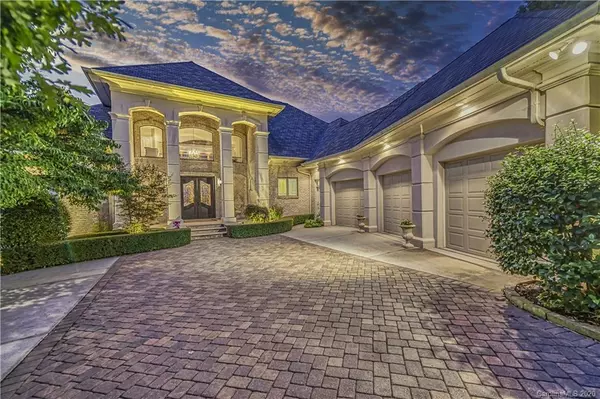For more information regarding the value of a property, please contact us for a free consultation.
17529 Paradise Cove CT Cornelius, NC 28031
Want to know what your home might be worth? Contact us for a FREE valuation!

Our team is ready to help you sell your home for the highest possible price ASAP
Key Details
Sold Price $2,650,000
Property Type Single Family Home
Sub Type Single Family Residence
Listing Status Sold
Purchase Type For Sale
Square Footage 6,603 sqft
Price per Sqft $401
Subdivision The Peninsula
MLS Listing ID 3647073
Sold Date 12/09/20
Style Transitional
Bedrooms 5
Full Baths 5
Half Baths 1
HOA Fees $53
HOA Y/N 1
Abv Grd Liv Area 4,368
Year Built 2000
Lot Size 0.490 Acres
Acres 0.49
Lot Dimensions 217'x160'x229'x32'
Property Description
STUNNING, MAGNIFICENT, WATERFRONT, 2 story/Basement home, w/3 car garage, situated on a beautiful, 1/2 acre lot w/135' of breathtaking Lake Norman shoreline! Soaring ceilings greet you upon entering this grand, palatial home! Open plan allows for maximum, main channel, PANORAMIC water views! Gourmet Kitchen featuring granite counters, built in refrigerator, huge center island with seating, storage & gas cooktop, double ovens with convection, stainless steel appliances, beautiful wood cabinetry for storage, custom lighting including recessed, custom tile back splash, pantry & tile flooring! Spacious Master suite on main features double tray ceiling, heavy crown molding, large windows for beautiful, extensive water views, hardwood floors, recessed lighting & private bath! Master bath w/dual granite vanity, whirlpool tub & large walk through shower (travertine marble & floors)! Spacious, covered Deck off Master to completely relax while enjoying spectacular views of lake in total privacy!
Location
State NC
County Mecklenburg
Zoning GR
Body of Water Lake Norman
Rooms
Basement Basement, Finished, Interior Entry
Main Level Bedrooms 1
Interior
Interior Features Attic Walk In, Built-in Features, Elevator, Garden Tub, Kitchen Island, Open Floorplan, Tray Ceiling(s), Vaulted Ceiling(s), Walk-In Closet(s), Walk-In Pantry
Heating Central, Forced Air, Natural Gas, Zoned
Cooling Ceiling Fan(s), Zoned
Flooring Carpet, Tile, Wood
Fireplaces Type Gas Log, Great Room, Living Room, Outside
Fireplace true
Appliance Convection Oven, Dishwasher, Disposal, Double Oven, Gas Cooktop, Gas Water Heater, Microwave, Plumbed For Ice Maker, Refrigerator, Self Cleaning Oven, Wall Oven
Exterior
Exterior Feature Hot Tub, In-Ground Irrigation, In Ground Pool
Garage Spaces 3.0
Fence Fenced
Community Features Clubhouse, Fitness Center, Golf, Outdoor Pool, Playground, Sidewalks, Street Lights, Tennis Court(s)
Waterfront Description Boat Lift,Boat Slip (Deed),Covered structure,Dock,Lake,Pier,Dock
View Water, Year Round
Roof Type Shingle
Parking Type Attached Garage, Garage Faces Side
Garage true
Building
Lot Description Cul-De-Sac, Wooded, Views, Waterfront
Sewer Public Sewer
Water City
Architectural Style Transitional
Level or Stories Two
Structure Type Brick Full
New Construction false
Schools
Elementary Schools Cornelius
Middle Schools Bailey
High Schools William Amos Hough
Others
HOA Name Hawthorne Management
Acceptable Financing Cash, Conventional
Listing Terms Cash, Conventional
Special Listing Condition None
Read Less
© 2024 Listings courtesy of Canopy MLS as distributed by MLS GRID. All Rights Reserved.
Bought with Heather Claxton • Savvy + Co Real Estate
GET MORE INFORMATION




