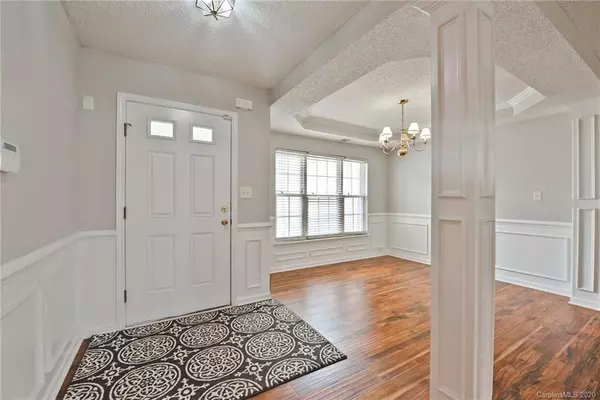For more information regarding the value of a property, please contact us for a free consultation.
13415 Philip Michael RD Huntersville, NC 28078
Want to know what your home might be worth? Contact us for a FREE valuation!

Our team is ready to help you sell your home for the highest possible price ASAP
Key Details
Sold Price $260,000
Property Type Single Family Home
Sub Type Single Family Residence
Listing Status Sold
Purchase Type For Sale
Square Footage 1,496 sqft
Price per Sqft $173
Subdivision Stone Hollow
MLS Listing ID 3653649
Sold Date 11/25/20
Style Transitional
Bedrooms 3
Full Baths 2
HOA Fees $16/ann
HOA Y/N 1
Year Built 2002
Lot Size 7,405 Sqft
Acres 0.17
Property Description
Welcome home to this lovely RANCH home in desirable HUNTERSVILLE! Step inside to gorgeous laminate wood floors throughout. Spacious FORMAL DINING room offers a beautiful tray ceiling. Open concept, split floor plan features a large center GREAT ROOM w/ gas fireplace & vaulted ceiling that extends throughout the kitchen. The Kitchen is light & bright & complete w/ double sinks & lovely tile backsplash. Master bath is nicely sized w/ a WIC & private bath w/ dual sinks, separate shower & garden tub. Two secondary bedrooms are generous in size & offer ample closet space & share a secondary bath with tub/shower combo. The rear yard offers plenty of entertaining space w/ an oversized patio that extends the entire length of the home. You'll also find extra parking space at the expanded driveway leading to your 2 car garage. Conveniently located just minutes to I-77, uptown Charlotte, hospitals, Birkdale Village, restaurants, shopping, Lake Norman & more! Don't miss this opportunity!
Location
State NC
County Mecklenburg
Interior
Interior Features Garden Tub, Open Floorplan, Split Bedroom, Tray Ceiling, Vaulted Ceiling, Walk-In Closet(s)
Heating Central
Flooring Laminate
Fireplaces Type Great Room
Fireplace true
Appliance Cable Prewire, Ceiling Fan(s), Dishwasher, Disposal, Gas Oven, Plumbed For Ice Maker, Natural Gas
Exterior
Community Features Playground, Sidewalks, Street Lights
Parking Type Garage - 2 Car
Building
Lot Description Level
Building Description Vinyl Siding, 1 Story
Foundation Slab
Sewer Public Sewer
Water Public
Architectural Style Transitional
Structure Type Vinyl Siding
New Construction false
Schools
Elementary Schools Torrence Creek
Middle Schools Francis Bradley
High Schools Hopewell
Others
HOA Name Superior Assoc Mngt
Special Listing Condition None
Read Less
© 2024 Listings courtesy of Canopy MLS as distributed by MLS GRID. All Rights Reserved.
Bought with Anthony Beatty • Equity North Carolina Real Estate, LLC
GET MORE INFORMATION




