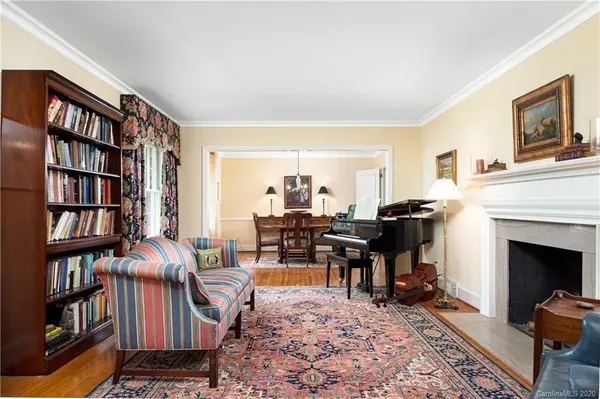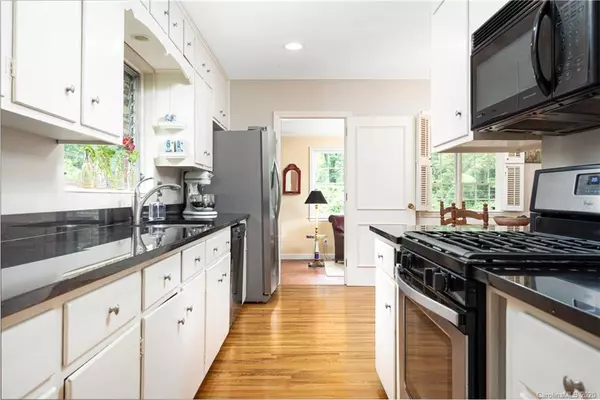For more information regarding the value of a property, please contact us for a free consultation.
519 Merwick CIR Charlotte, NC 28211
Want to know what your home might be worth? Contact us for a FREE valuation!

Our team is ready to help you sell your home for the highest possible price ASAP
Key Details
Sold Price $575,000
Property Type Single Family Home
Sub Type Single Family Residence
Listing Status Sold
Purchase Type For Sale
Square Footage 2,375 sqft
Price per Sqft $242
Subdivision Cotswold
MLS Listing ID 3654305
Sold Date 10/16/20
Style Ranch
Bedrooms 4
Full Baths 2
Year Built 1958
Lot Size 0.440 Acres
Acres 0.44
Lot Dimensions 75x193x131x185
Property Description
Lovingly maintained, two owner home on quiet circle in Cotswold. Bright, sunny ranch with convenient floor plan including sunroom and open kitchen/breakfast/den. Renovated kitchen boasts wood flooring, granite counter tops, new gas range and cooktop, new dishwasher, disposal and refrigerator. In 2019 the back half of the house was renovated as well. A wall was removed and wood flooring was installed in the den and hallway. The interior and exterior of the home was freshly painted. Changes to the sunroom include a door opening to a new and spacious deck. A perfect place to relax and unwind, the deck has stairs leading down to a beautiful, private yard with planter boxes and a peony garden. Additional brick patio in lower garden. Water heater was replaced last year and there is also a new exterior electric service system and box. The roof was replaced approx 8 years ago by the current owner.
Location
State NC
County Mecklenburg
Interior
Interior Features Attic Fan, Attic Stairs Pulldown, Basement Shop, Built Ins, Cable Available, Walk-In Closet(s)
Heating Central, Gas Hot Air Furnace
Flooring Brick, Carpet, Tile, Wood
Fireplaces Type Den, Living Room
Appliance Cable Prewire, Dishwasher, Disposal, Gas Range, Plumbed For Ice Maker, Microwave, Refrigerator
Exterior
Roof Type Shingle
Parking Type Driveway
Building
Lot Description Wooded
Building Description Brick,Hardboard Siding, 1 Story
Foundation Crawl Space
Sewer Public Sewer
Water Public
Architectural Style Ranch
Structure Type Brick,Hardboard Siding
New Construction false
Schools
Elementary Schools Billingsville/Cotswold
Middle Schools Alexander Graham
High Schools Myers Park
Others
Acceptable Financing Cash, Conventional
Listing Terms Cash, Conventional
Special Listing Condition None
Read Less
© 2024 Listings courtesy of Canopy MLS as distributed by MLS GRID. All Rights Reserved.
Bought with Barry Pulver • EXP REALTY LLC
GET MORE INFORMATION




