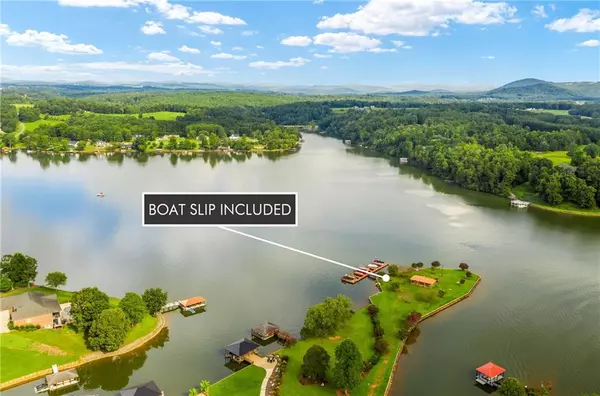For more information regarding the value of a property, please contact us for a free consultation.
132 Iswa DR Taylorsville, NC 28681
Want to know what your home might be worth? Contact us for a FREE valuation!

Our team is ready to help you sell your home for the highest possible price ASAP
Key Details
Sold Price $411,300
Property Type Single Family Home
Sub Type Single Family Residence
Listing Status Sold
Purchase Type For Sale
Square Footage 2,827 sqft
Price per Sqft $145
Subdivision Iswa Point
MLS Listing ID 3654405
Sold Date 09/29/20
Bedrooms 2
Full Baths 4
Half Baths 1
HOA Fees $25/ann
HOA Y/N 1
Year Built 2007
Lot Size 0.760 Acres
Acres 0.76
Lot Dimensions 0.76 Acre
Property Description
Enjoy year-round views of Lake Hickory PLUS a private boat slip right across the street!! This thoughtfully designed custom home offers an open floorplan with formal dining & spacious great room, both with beautiful views of the water. The kitchen has custom cabinetry, granite tops, bar seating, & breakfast area. A split bedroom layout makes for a private master suite and spacious bath with his/hers vanities, jetted tub, tiled shower, and his/hers walk-in closets. On the opposite end of the house, you'll find a 2nd bedroom suite with private bath, and a relaxing sunroom overlooking the lake. You'll also find a large laundry room, half bath, and 2.5 car garage on the main level. Upstairs, a spacious bonus room has amazing water views, two closets, and full bathroom with granite-topped vanity. The partial basement makes the perfect workshop, with full bath and double doors exiting to the side yard. 0.76 Acre double lot with relaxing screened porch, outdoor fireplace & patio.
Location
State NC
County Alexander
Body of Water Lake Hickory
Interior
Interior Features Breakfast Bar, Open Floorplan, Pantry, Split Bedroom, Tray Ceiling, Walk-In Closet(s)
Heating Heat Pump, Heat Pump, Wall Unit(s), Wall Unit(s)
Flooring Carpet, Tile, Wood
Fireplaces Type Gas Log, Great Room, Propane
Fireplace true
Appliance Electric Cooktop, Dishwasher, Disposal, Electric Oven, Microwave
Exterior
Exterior Feature Underground Power Lines
Community Features Lake, Picnic Area, Recreation Area
Waterfront Description Boat Slip (Deed),Covered structure
Roof Type Shingle
Parking Type Attached Garage, Garage - 2 Car
Building
Lot Description Cleared, Lake Access, Mountain View, Sloped, Water View, Year Round View
Building Description Brick, 1.5 Story/Basement
Foundation Basement, Crawl Space
Sewer Septic Installed
Water Public
Structure Type Brick
New Construction false
Schools
Elementary Schools Bethlehem
Middle Schools West Alexander
High Schools Alexander Central
Others
Special Listing Condition None
Read Less
© 2024 Listings courtesy of Canopy MLS as distributed by MLS GRID. All Rights Reserved.
Bought with Kim Turner • Coldwell Banker Boyd & Hassell
GET MORE INFORMATION




