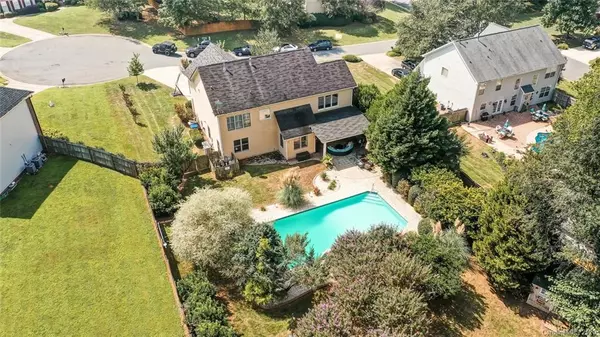For more information regarding the value of a property, please contact us for a free consultation.
1103 Glen Verde CT Waxhaw, NC 28173
Want to know what your home might be worth? Contact us for a FREE valuation!

Our team is ready to help you sell your home for the highest possible price ASAP
Key Details
Sold Price $405,000
Property Type Single Family Home
Sub Type Single Family Residence
Listing Status Sold
Purchase Type For Sale
Square Footage 2,514 sqft
Price per Sqft $161
Subdivision Silver Creek
MLS Listing ID 3657594
Sold Date 10/12/20
Style Traditional
Bedrooms 4
Full Baths 3
HOA Fees $54/ann
HOA Y/N 1
Year Built 2001
Lot Size 0.670 Acres
Acres 0.67
Property Description
Welcome to your new home in desirable Silver Creek! Gorgeous homesite w/ a private oasis. Enjoy entertaining or relaxing on your patio overlooking your sparkling pool, crepe myrtles & beautiful tree-lined paver walkway to the fire pit for s'more family fun...Or step in to the welcoming 2-story foyer w/ custom sliding barn doors to both the office & formal dining room, grand two-story great room w/ floor-to-ceiling stacked stone fireplace open to the kitchen w/ island, granite counters & bright breakfast area. Bedroom & full bath on the main a plus! Upper features owner's suite w/ tray ceiling, dual vanities, step-in shower & separate garden tub, 2 additional bedrooms w/ jack-n-jill bath, & convenient laundry. Community amenities include pool, tennis, and walking trails. Award-winning schools in sought-after Union Co location near shopping, dining & historical downtown Waxhaw. Come See!
Location
State NC
County Union
Interior
Interior Features Attic Stairs Pulldown, Garden Tub, Pantry
Heating Central, Gas Hot Air Furnace
Fireplaces Type Great Room
Fireplace true
Appliance Ceiling Fan(s), Dishwasher, Microwave
Exterior
Exterior Feature Fence, In Ground Pool, Shed(s)
Community Features Clubhouse, Outdoor Pool, Playground, Recreation Area, Sidewalks, Street Lights, Tennis Court(s), Walking Trails
Roof Type Composition
Building
Lot Description Cul-De-Sac
Building Description Brick Partial,Fiber Cement,Synthetic Stucco, 2 Story
Foundation Slab
Sewer County Sewer
Water County Water
Architectural Style Traditional
Structure Type Brick Partial,Fiber Cement,Synthetic Stucco
New Construction false
Schools
Elementary Schools New Town
Middle Schools Cuthbertson
High Schools Cuthbertson
Others
HOA Name Braesael Mgt
Acceptable Financing Cash, Conventional, FHA, USDA Loan, VA Loan
Listing Terms Cash, Conventional, FHA, USDA Loan, VA Loan
Special Listing Condition None
Read Less
© 2024 Listings courtesy of Canopy MLS as distributed by MLS GRID. All Rights Reserved.
Bought with Jeffrey Austin • Allen Tate Ballantyne
GET MORE INFORMATION




