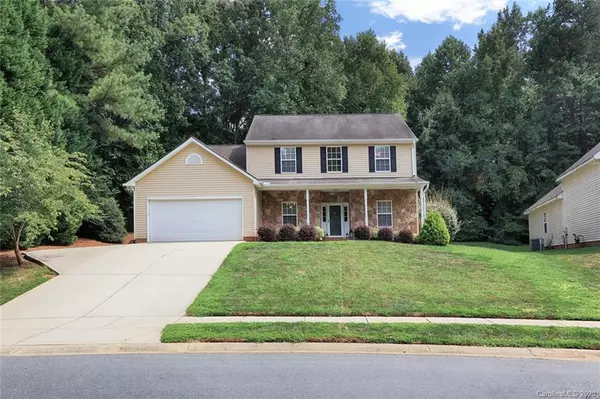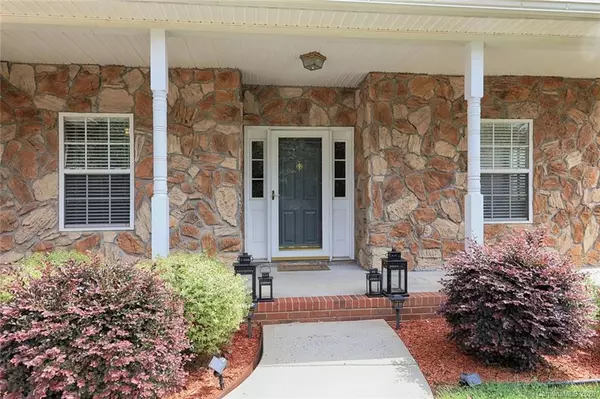For more information regarding the value of a property, please contact us for a free consultation.
6532 Mcilwaine RD Huntersville, NC 28078
Want to know what your home might be worth? Contact us for a FREE valuation!

Our team is ready to help you sell your home for the highest possible price ASAP
Key Details
Sold Price $300,000
Property Type Single Family Home
Sub Type Single Family Residence
Listing Status Sold
Purchase Type For Sale
Square Footage 2,371 sqft
Price per Sqft $126
Subdivision Barkley
MLS Listing ID 3656282
Sold Date 10/09/20
Style Traditional
Bedrooms 4
Full Baths 2
Half Baths 1
HOA Fees $48/qua
HOA Y/N 1
Year Built 1999
Lot Size 0.340 Acres
Acres 0.34
Lot Dimensions 70x172x109x163
Property Description
Come see for yourself this well-maintained home in the popular Barkley Subdivision. The home features 4 bedrooms and 2.5 baths all in spacious floor plan. Family room w/fireplace has access to patio. You will appreciate large master suite on main level with private bath. Laundry room conveniently located downstairs. The kitchen has bright and inviting breakfast room where you can observe the backyard. Grab your morning coffee and head out on the patio or relax in your sunroom adjacent to the breakfast room. Upstairs you immediately see a causal open loft area that has multiple uses ... plus 3 nice-sized secondary bedrooms. You'll find lots of natural light in summer and winter. You can really enjoy being outdoors on the patio and appreciate the private backyard with shade trees and Granny's bench where you can relax. Located close to shopping venues and restaurants. The Barkley community features pool, tennis court, recreation area, and playground. Don't miss this opportunity to buy!
Location
State NC
County Mecklenburg
Interior
Heating Central, Gas Hot Air Furnace
Flooring Carpet, Laminate, Tile, Vinyl
Fireplaces Type Family Room, Gas Log, Wood Burning
Fireplace true
Appliance Ceiling Fan(s), Dishwasher, Disposal, Electric Dryer Hookup, Electric Range, Plumbed For Ice Maker, Microwave, Refrigerator, Self Cleaning Oven
Exterior
Exterior Feature Shed(s)
Community Features Outdoor Pool, Playground, Recreation Area, Tennis Court(s)
Waterfront Description None
Roof Type Composition
Parking Type Attached Garage, Garage - 2 Car
Building
Lot Description Wooded
Building Description Stone,Vinyl Siding, 2 Story
Foundation Slab
Sewer Public Sewer
Water Public
Architectural Style Traditional
Structure Type Stone,Vinyl Siding
New Construction false
Schools
Elementary Schools Barnette
Middle Schools Francis Bradley
High Schools Hopewell
Others
HOA Name Cedar Management Group
Acceptable Financing Cash, Conventional, FHA, VA Loan
Listing Terms Cash, Conventional, FHA, VA Loan
Special Listing Condition None
Read Less
© 2024 Listings courtesy of Canopy MLS as distributed by MLS GRID. All Rights Reserved.
Bought with Greg Asbury • RE/MAX Executive
GET MORE INFORMATION




