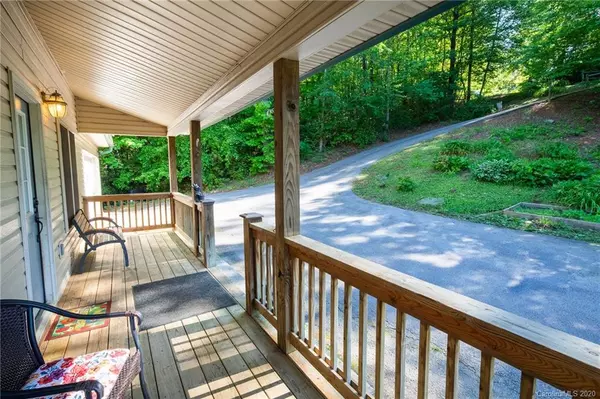For more information regarding the value of a property, please contact us for a free consultation.
75 Wildwood WAY Lake Toxaway, NC 28747
Want to know what your home might be worth? Contact us for a FREE valuation!

Our team is ready to help you sell your home for the highest possible price ASAP
Key Details
Sold Price $230,000
Property Type Single Family Home
Sub Type Single Family Residence
Listing Status Sold
Purchase Type For Sale
Square Footage 2,868 sqft
Price per Sqft $80
Subdivision Wildwood Way
MLS Listing ID 3626531
Sold Date 09/11/20
Style Traditional
Bedrooms 4
Full Baths 3
Half Baths 1
Year Built 2002
Lot Size 1.660 Acres
Acres 1.66
Property Description
Nestled in the woods of beautiful Lake Toxaway....just 12 minutes to downtown Brevard this lovely home offers 4 bedrooms 3.5 baths. The main level features a warm and inviting feel with a natural stone fireplace in the living room. A open wrap-around kitchen & breakfast nook that makes for easy entertaining & a separate dining room includes everyone you want to invite! ?? You will love the bright & sunny den/office & master suit on main with a walk-in closet & huge master bathroom invites you to soak in the oversized jacuzzi tub or walk-in shower. Also on the main level a separate laundry room & a spacious 2-car garage. The basement opens to a large family room that also boast of a natural stone fireplace...room to play! Plus a large bedroom and full bathroom, den/office AND...TWO workshops or storage rooms. A bonus is a corn-heater that can heat the house & the water heater. A 40-year architectural roof was installed 2007! A storage/playhouse is wired for cable & electricity.
Location
State NC
County Transylvania
Interior
Interior Features Attic Stairs Pulldown, Basement Shop, Built Ins, Garden Tub, Pantry, Split Bedroom, Vaulted Ceiling, Walk-In Closet(s)
Heating Central, Heat Pump, Heat Pump
Flooring Carpet, Tile, Wood
Fireplaces Type Family Room, Living Room, Propane
Fireplace true
Appliance Ceiling Fan(s), Electric Cooktop, Dishwasher, Dryer, Washer
Exterior
Exterior Feature Outbuilding(s)
Waterfront Description None
Roof Type Shingle
Parking Type Driveway, Garage - 2 Car
Building
Lot Description Sloped, Creek/Stream
Building Description Vinyl Siding, 1 Story Basement
Foundation Basement Partially Finished, Block
Builder Name Alan Hampton
Sewer Septic Installed
Water Well
Architectural Style Traditional
Structure Type Vinyl Siding
New Construction false
Schools
Elementary Schools Tc Henderson
Middle Schools Rosman
High Schools Rosman
Others
Special Listing Condition None
Read Less
© 2024 Listings courtesy of Canopy MLS as distributed by MLS GRID. All Rights Reserved.
Bought with Jesse Ratliff • Looking Glass Realty LLC
GET MORE INFORMATION




