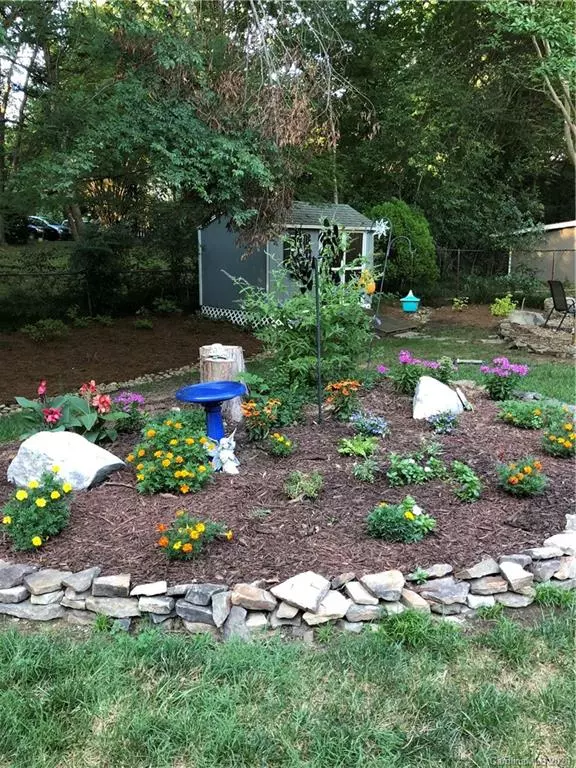For more information regarding the value of a property, please contact us for a free consultation.
6519 Long Meadow RD Charlotte, NC 28210
Want to know what your home might be worth? Contact us for a FREE valuation!

Our team is ready to help you sell your home for the highest possible price ASAP
Key Details
Sold Price $545,000
Property Type Single Family Home
Sub Type Single Family Residence
Listing Status Sold
Purchase Type For Sale
Square Footage 2,240 sqft
Price per Sqft $243
Subdivision Beverly Woods
MLS Listing ID 3658922
Sold Date 01/20/21
Style Traditional
Bedrooms 4
Full Baths 3
Half Baths 1
Year Built 1971
Lot Size 0.380 Acres
Acres 0.38
Lot Dimensions 171 x 159 x 62 x 147
Property Description
Location, Location! 4 BR, 3.5 BA 2-story home located in an established desirable neighborhood in the SouthPark area of Charlotte, NC! New exterior paint! Electric vehicle charging port. Neutral interior paint! Remodeled Kitchen w/granite countertops, handsome new white Shaker style cabinets, black appliances, tile backsplash, pantry, French doors leading to back Deck. Gorgeous original HW floors t/out Main, Stairs, Upper Hallway. Half bath w/newer tall vanity. Mudroom or Drop Zone/Laundry Room w/exterior door that leads to spacious side Patio. Cozy Den w/gas log FP & new built-ins. 2014 Owners Suite with walk-in closet, BA with tile flooring, walk-in shower, double sink vanity w/travertine counter. 2010 architectural roof. 2017 HVAC. Pella windows and storm doors. Large parking pad for extra cars, play area or a future garage. Large fenced yard, spacious back deck w/steps to back Patio. Large storage shed, outdoor fire pit & garden. Attic pull down. Desirable schools! Well maintained!
Location
State NC
County Mecklenburg
Interior
Interior Features Attic Stairs Pulldown, Built Ins, Cable Available, Drop Zone, Pantry, Split Bedroom, Walk-In Closet(s)
Heating Central, Gas Hot Air Furnace, Natural Gas
Flooring Tile, Vinyl, Wood
Fireplaces Type Den, Gas Log, Gas
Fireplace true
Appliance Cable Prewire, Ceiling Fan(s), CO Detector, Dishwasher, Disposal, Electric Dryer Hookup, Electric Oven, Electric Range, Exhaust Fan, Gas Dryer Hookup, Plumbed For Ice Maker, Natural Gas, Refrigerator, Self Cleaning Oven
Exterior
Exterior Feature Fence, Fire Pit, Shed(s)
Roof Type Shingle
Parking Type Driveway, Electric Vehicle Charging Station(s), Parking Space - 4+
Building
Lot Description Wooded
Building Description Brick Partial,Fiber Cement, 2 Story
Foundation Crawl Space
Sewer Public Sewer
Water Public
Architectural Style Traditional
Structure Type Brick Partial,Fiber Cement
New Construction false
Schools
Elementary Schools Sharon
Middle Schools Alexander Graham
High Schools Myers Park
Others
Acceptable Financing Conventional
Listing Terms Conventional
Special Listing Condition None
Read Less
© 2024 Listings courtesy of Canopy MLS as distributed by MLS GRID. All Rights Reserved.
Bought with Andrew Sharpe • SE Premier Properties LLC
GET MORE INFORMATION




