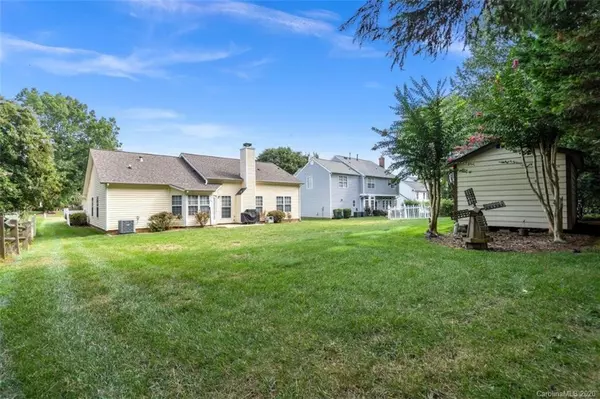For more information regarding the value of a property, please contact us for a free consultation.
9036 Torrence Crossing DR Huntersville, NC 28078
Want to know what your home might be worth? Contact us for a FREE valuation!

Our team is ready to help you sell your home for the highest possible price ASAP
Key Details
Sold Price $265,000
Property Type Single Family Home
Sub Type Single Family Residence
Listing Status Sold
Purchase Type For Sale
Square Footage 1,602 sqft
Price per Sqft $165
Subdivision Cedarfield Park
MLS Listing ID 3659810
Sold Date 10/22/20
Style Ranch
Bedrooms 3
Full Baths 2
HOA Fees $33/qua
HOA Y/N 1
Year Built 1997
Lot Size 10,454 Sqft
Acres 0.24
Property Description
RARE immaculately maintained RANCH house in popular Cedarfield Park! Absolutely NO STAIRS in this house make it perfect for any stage of life. Split bedroom plan offers privacy for the generous master suite and secondary bedrooms. This home is light and airy with an open concept - perfect for entertaining. Enjoy cooking in the beautiful kitchen featuring a tile floor, updated quartz countertops(2017) and new appliances (2018). Rest easy knowing that these original homeowners have loving cared for this home and have made many updates including the roof (2013), the furnace (2010), A/C (2015), Hot water tank (2017), and window glass (2015). Don't miss the opportunity to live in this fantastic community with access to the Torrence Creek Greenway just down the street. Located just minutes from shopping, restaurants, hospital, schools and I-77, this home has it all!
Location
State NC
County Mecklenburg
Interior
Interior Features Cathedral Ceiling(s), Garden Tub, Open Floorplan
Heating Central, Gas Hot Air Furnace
Flooring Carpet, Tile, Wood
Fireplaces Type Family Room, Gas Log
Fireplace true
Appliance Cable Prewire, Ceiling Fan(s), Electric Cooktop, Dishwasher, Disposal, Electric Dryer Hookup, Electric Oven, Electric Range, Exhaust Hood, Plumbed For Ice Maker, Oven, Refrigerator, Self Cleaning Oven
Exterior
Exterior Feature Shed(s)
Community Features Outdoor Pool, Playground, Tennis Court(s), Walking Trails
Roof Type Shingle
Parking Type Attached Garage, Garage - 2 Car
Building
Lot Description Level
Building Description Brick Partial,Vinyl Siding, 1 Story
Foundation Slab
Sewer Public Sewer
Water Public
Architectural Style Ranch
Structure Type Brick Partial,Vinyl Siding
New Construction false
Schools
Elementary Schools Torrence Creek
Middle Schools Francis Bradley
High Schools Hopewell
Others
HOA Name Hawthorne Management
Acceptable Financing Conventional
Listing Terms Conventional
Special Listing Condition None
Read Less
© 2024 Listings courtesy of Canopy MLS as distributed by MLS GRID. All Rights Reserved.
Bought with Non Member • MLS Administration
GET MORE INFORMATION




