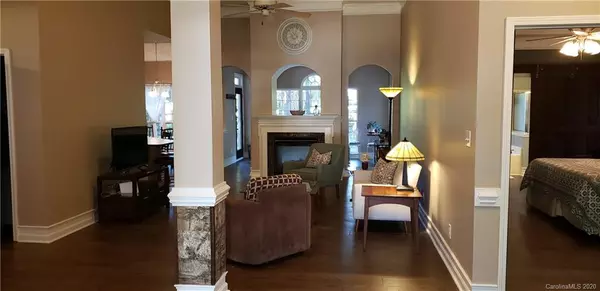For more information regarding the value of a property, please contact us for a free consultation.
7826 Sedgebrook DR Stanley, NC 28164
Want to know what your home might be worth? Contact us for a FREE valuation!

Our team is ready to help you sell your home for the highest possible price ASAP
Key Details
Sold Price $327,000
Property Type Single Family Home
Sub Type Single Family Residence
Listing Status Sold
Purchase Type For Sale
Square Footage 2,214 sqft
Price per Sqft $147
Subdivision The Gates
MLS Listing ID 3662671
Sold Date 10/28/20
Style Traditional
Bedrooms 3
Full Baths 2
HOA Fees $48/qua
HOA Y/N 1
Year Built 1999
Lot Size 0.340 Acres
Acres 0.34
Lot Dimensions 75x150x112x169
Property Description
Amazing updated NIBLOCK BARRINGTON floor plan on a corner landscaped wooded lot.New pet friendly wide planked LVT flooring throughout home & freshly painted too. 12' ceilings in living spaces,Updated kitchen w/stone backsplash,off-white cabinets,custom leathered granite countertops,farmhouse wood accent walls.Large pantry with built in shelving, Dinette with views of wooded backyard and patio. Bonus sunroom with vaulted ceiling, arched openings & see-thru,two-sided gas fireplace.DBL Door Entry Owners Suite W/ Walk in Closet, Tray Ceiling,Owners Bath Features sliding barn door entry,open wood shelving, leathered granite countertops on HIS AND HER SINKS.3 BDR split floor plan w/Master on one side of home.Wood accent walls in front foyer/dining room. Second bathroom with double sinks and leathered granite countertops with an updated shaker-style wood accent wall. New chair height toilets in each bath.Floored Storage in Attic.New upgraded lighting & plumbing fixtures throughout home.
Location
State NC
County Lincoln
Interior
Interior Features Attic Fan, Attic Stairs Pulldown, Breakfast Bar, Cable Available, Open Floorplan, Split Bedroom, Storage Unit, Tray Ceiling, Walk-In Closet(s), Walk-In Pantry, Window Treatments
Heating Central, Gas Hot Air Furnace, See Remarks
Flooring Vinyl, See Remarks
Fireplaces Type Gas Log, See Through, Other
Fireplace true
Appliance Cable Prewire, Ceiling Fan(s), CO Detector, Gas Cooktop, Disposal, Dual Flush Toilets, Exhaust Fan, Exhaust Hood, Gas Range, Plumbed For Ice Maker, Microwave, Natural Gas, Refrigerator
Exterior
Exterior Feature Fence, Shed(s)
Community Features Outdoor Pool, Street Lights
Waterfront Description None
Roof Type Shingle
Parking Type Garage - 2 Car
Building
Lot Description Corner Lot, Level, Wooded, See Remarks
Building Description Brick Partial,Vinyl Siding, 1 Story
Foundation Slab
Sewer Public Sewer
Water Public
Architectural Style Traditional
Structure Type Brick Partial,Vinyl Siding
New Construction false
Schools
Elementary Schools Catawba Springs
Middle Schools East Lincoln
High Schools East Lincoln
Others
HOA Name Superior Association Mgmt
Acceptable Financing Cash, Conventional, VA Loan
Listing Terms Cash, Conventional, VA Loan
Special Listing Condition None
Read Less
© 2024 Listings courtesy of Canopy MLS as distributed by MLS GRID. All Rights Reserved.
Bought with Nancy Lewis • RE/MAX Executive
GET MORE INFORMATION




