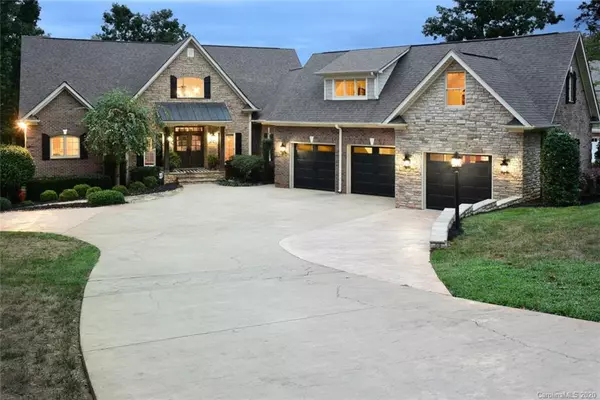For more information regarding the value of a property, please contact us for a free consultation.
336 Shagbark CT Mount Gilead, NC 27306
Want to know what your home might be worth? Contact us for a FREE valuation!

Our team is ready to help you sell your home for the highest possible price ASAP
Key Details
Sold Price $1,199,000
Property Type Single Family Home
Sub Type Single Family Residence
Listing Status Sold
Purchase Type For Sale
Square Footage 4,787 sqft
Price per Sqft $250
Subdivision Tillery Tradition
MLS Listing ID 3665193
Sold Date 11/05/20
Style Traditional
Bedrooms 4
Full Baths 4
Half Baths 1
HOA Fees $25
HOA Y/N 1
Year Built 2007
Lot Size 0.900 Acres
Acres 0.9
Lot Dimensions Approx 137 ft waterfront
Property Description
Architectural Features Abound! Enormous Beams & cathedral ceilings, hand-laid stone floors, hand-scraped hardwoods. XL stone fireplace & beautifully decorated. Open kitchen w center island & tall cathedral ceilings w lavish beam work & open dining areas. Custom cabinetry & granite countertops throughout. Lg Master suite w lots of glass features lavish bath w double copper sinks, whirlpool tub, custom cabinetry, separate tile shower & 2 closets. Over the 3 car garage & workshop is a Lg room w 5 built-in bunk beds, pine floors, cathedral ceilings w custom beams, art corner w a private sink for washing brushes & a full bath w stone floor & shower, tin walls & unique vanity. Elevator or stairs takes you to the finished bsmt w a great entertainment room w wet bar, 3 bdrms, 2 baths & lots of storage. Covered patio boasts an outdoor kitchen/grill station, stone patio & outdoor fireplace. Deep water & 2-slip boathouse w big views, 2 jet ports & upper sundeck! Beautiful landscaping & great cove
Location
State NC
County Montgomery
Body of Water Lake Tillery
Interior
Interior Features Built Ins, Cable Available, Cathedral Ceiling(s), Elevator, Garage Shop, Kitchen Island, Open Floorplan, Pantry, Tray Ceiling, Vaulted Ceiling, Walk-In Closet(s), Walk-In Pantry, Wet Bar, Whirlpool, Window Treatments
Heating Central, Gas Hot Air Furnace, Heat Pump, Heat Pump
Flooring Concrete, Laminate, Hardwood, Stone, Tile, Wood
Fireplaces Type Gas Log, Vented, Great Room, Propane
Fireplace true
Appliance Cable Prewire, Ceiling Fan(s), Central Vacuum, CO Detector, Convection Oven, Electric Cooktop, Dishwasher, Disposal, Down Draft, Dryer, Electric Dryer Hookup, Electric Oven, Plumbed For Ice Maker, Microwave, Oven, Refrigerator, Security System, Self Cleaning Oven, Washer
Exterior
Exterior Feature Elevator
Community Features Clubhouse, Golf, Lake
Waterfront Description Boat House,Boat Lift,Covered structure
Parking Type Attached Garage, Garage - 3 Car, Garage Door Opener, Golf Cart Garage, Keypad Entry, Parking Space - 2, Side Load Garage
Building
Lot Description Lake On Property, Waterfront, Year Round View
Building Description Brick Partial,Fiber Cement,Shingle Siding,Stone, 1 Story/Basement/F.R.O.G.
Foundation Basement, Basement Inside Entrance, Basement Outside Entrance, Basement Partially Finished
Sewer Public Sewer
Water County Water
Architectural Style Traditional
Structure Type Brick Partial,Fiber Cement,Shingle Siding,Stone
New Construction false
Schools
Elementary Schools Unspecified
Middle Schools Unspecified
High Schools Unspecified
Others
HOA Name Superior Association Management
Acceptable Financing Cash, Conventional
Listing Terms Cash, Conventional
Special Listing Condition None
Read Less
© 2024 Listings courtesy of Canopy MLS as distributed by MLS GRID. All Rights Reserved.
Bought with Kat McRae • New South Realty, Inc
GET MORE INFORMATION




