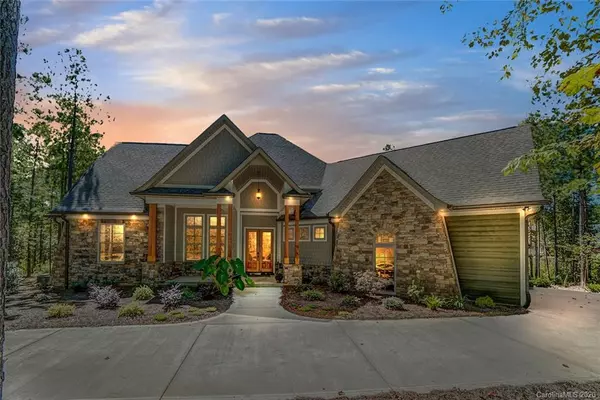For more information regarding the value of a property, please contact us for a free consultation.
5726 Vesuvius Furnace RD Iron Station, NC 28080
Want to know what your home might be worth? Contact us for a FREE valuation!

Our team is ready to help you sell your home for the highest possible price ASAP
Key Details
Sold Price $775,000
Property Type Single Family Home
Sub Type Single Family Residence
Listing Status Sold
Purchase Type For Sale
Square Footage 3,776 sqft
Price per Sqft $205
MLS Listing ID 3668785
Sold Date 11/16/20
Style Rustic
Bedrooms 3
Full Baths 3
Half Baths 1
Year Built 2019
Lot Size 5.060 Acres
Acres 5.06
Property Description
Welcome home to your very own retreat! This gorgeous home nestled on 5.05 acres is located in Iron Station and borders Denver. Short commute to Charlotte and Charlotte Douglas Airport. As you enter this stunning home you will be welcomed by its open floor plan and beautiful finishes. The master suite is fabulous with his and hers vanities, luxury walk in shower with bench, large walk in closet and laundry room attached. Relax by the stone fireplace or on the deck that overlooks the saltwater, heated, gunite pool. The acreage creates privacy and makes you feel like you are vacationing in the mountains. This home is an entertainers paradise with a basement that has a spacious rec room. Basement can also act as second living quarters as it includes living space, kitchen, laundry, full bathroom, office space and plenty of storage. Space above garage can easily be turned into a bonus room. This home is sure to please.
Location
State NC
County Lincoln
Interior
Interior Features Basement Shop, Breakfast Bar, Kitchen Island, Open Floorplan, Pantry, Split Bedroom, Tray Ceiling, Walk-In Closet(s), Walk-In Pantry
Heating Heat Pump, Heat Pump
Flooring Concrete, Stone, Tile
Fireplaces Type Living Room
Fireplace true
Appliance Cable Prewire, Ceiling Fan(s), Convection Oven, Electric Cooktop, Dishwasher, Disposal, Electric Dryer Hookup, Electric Oven, Electric Range, Exhaust Hood, Plumbed For Ice Maker, Microwave, Wall Oven
Exterior
Exterior Feature Fence, Outdoor Fireplace, In Ground Pool, Shed(s)
Roof Type Shingle
Parking Type Attached Garage, Basement, Driveway, Garage - 1 Car, Garage - 2 Car, Garage Door Opener, Side Load Garage
Building
Lot Description Private
Building Description Hardboard Siding,Stone,Other, 1 Story Basement
Foundation Basement
Sewer Septic Installed
Water Well
Architectural Style Rustic
Structure Type Hardboard Siding,Stone,Other
New Construction false
Schools
Elementary Schools Unspecified
Middle Schools Unspecified
High Schools Unspecified
Others
Acceptable Financing Cash, Conventional, FHA, VA Loan
Listing Terms Cash, Conventional, FHA, VA Loan
Special Listing Condition None
Read Less
© 2024 Listings courtesy of Canopy MLS as distributed by MLS GRID. All Rights Reserved.
Bought with Julie Cash • J Cash Real Estate
GET MORE INFORMATION




