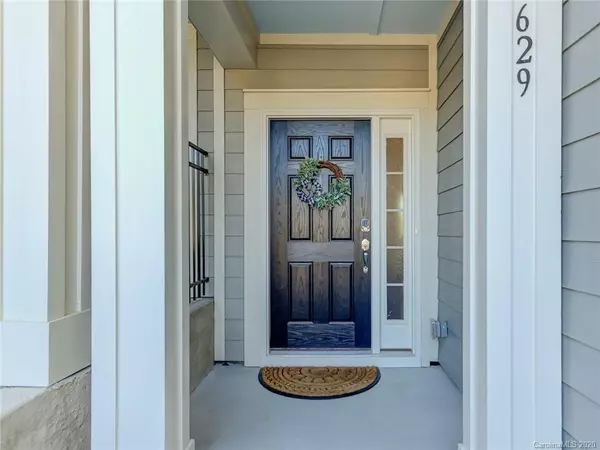For more information regarding the value of a property, please contact us for a free consultation.
629 Amber Meadows WAY Tega Cay, SC 29708
Want to know what your home might be worth? Contact us for a FREE valuation!

Our team is ready to help you sell your home for the highest possible price ASAP
Key Details
Sold Price $304,990
Property Type Townhouse
Sub Type Townhouse
Listing Status Sold
Purchase Type For Sale
Square Footage 1,952 sqft
Price per Sqft $156
Subdivision Cameron Creek
MLS Listing ID 3668125
Sold Date 11/20/20
Style Transitional
Bedrooms 3
Full Baths 2
Half Baths 1
HOA Fees $135/mo
HOA Y/N 1
Year Built 2019
Lot Size 2,178 Sqft
Acres 0.05
Lot Dimensions 27x81
Property Description
Practically BRAND NEW 2 Story Townhome with a Patio Overlooking a Grassy Green Space. Offers the Must-Have 2 Car Garage and private driveway. Bright and open, this Bentley floor plan has a warm and inviting feel. Updated, Designer Kitchen with work island, tons of cabinet space, granite counters, and tile backsplash. Two spacious bedrooms upstairs and Master Suite with large walk-in closet and a designer shower. Extra features: engineer vinyl plank flooring, tray ceilings, walk-in pantry, walk-in closets and window blinds! Cameron Creek provides an outdoor rec area and pool. Also opportunity to access to Tega Cay amenities paid separately, not included in the HOA Dues; offering a beach, marina, parks, golf, tennis and so much more! Award winning Fort Mill School District and low SC Taxes! Be sure to see all there is to offer!
Location
State SC
County York
Building/Complex Name Cameron Creek
Interior
Interior Features Attic Stairs Pulldown, Cable Available, Kitchen Island, Open Floorplan, Split Bedroom, Tray Ceiling, Walk-In Closet(s)
Heating Central, Gas Hot Air Furnace, Multizone A/C, Zoned
Flooring Carpet, Tile, Vinyl
Fireplace false
Appliance Cable Prewire, Ceiling Fan(s), Gas Cooktop, Dishwasher, Disposal, Electric Dryer Hookup, Electric Oven, Gas Oven, Gas Range, Plumbed For Ice Maker, Microwave, Security System, Self Cleaning Oven
Exterior
Community Features Outdoor Pool, Recreation Area, Sidewalks, Street Lights
Roof Type Composition
Parking Type Attached Garage, Garage - 2 Car, Garage Door Opener
Building
Building Description Fiber Cement,Stone, 2 Story
Foundation Slab
Builder Name MI Homes
Sewer Public Sewer
Water Public
Architectural Style Transitional
Structure Type Fiber Cement,Stone
New Construction false
Schools
Elementary Schools Gold Hill
Middle Schools Gold Hill
High Schools Fort Mill
Others
HOA Name Kuester Management
Acceptable Financing Cash, Conventional
Listing Terms Cash, Conventional
Special Listing Condition None
Read Less
© 2024 Listings courtesy of Canopy MLS as distributed by MLS GRID. All Rights Reserved.
Bought with Bala Sure • RE/MAX Executive
GET MORE INFORMATION




