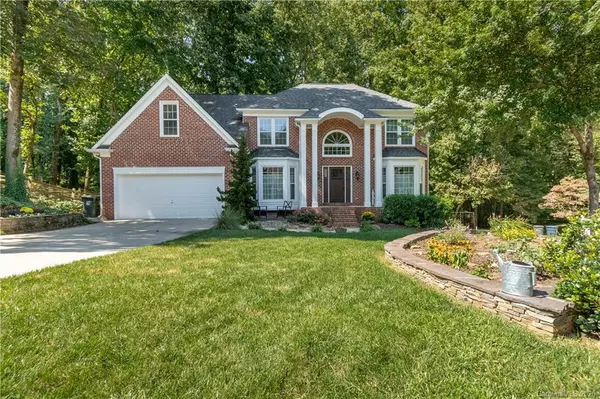For more information regarding the value of a property, please contact us for a free consultation.
8408 Summerfield LN Huntersville, NC 28078
Want to know what your home might be worth? Contact us for a FREE valuation!

Our team is ready to help you sell your home for the highest possible price ASAP
Key Details
Sold Price $347,500
Property Type Single Family Home
Sub Type Single Family Residence
Listing Status Sold
Purchase Type For Sale
Square Footage 2,833 sqft
Price per Sqft $122
Subdivision Cedarfield
MLS Listing ID 3668740
Sold Date 11/10/20
Style Colonial
Bedrooms 4
Full Baths 2
Half Baths 1
HOA Fees $37/ann
HOA Y/N 1
Year Built 1993
Lot Size 0.280 Acres
Acres 0.28
Property Description
Beloved Home in Private Wooded Splendor! Meticulously maintained classic beauty in a quiet cul-de-sac next to our Torrence Creek Greenway! Miles of adventures waiting for you! Huge wooded backyard and room to entertain and play! Every room draws you in for relaxation. Custom picture windows bring the outdoors into the family room. A warm, inviting kitchen leads to a large deck and wooded privacy. New gas fireplace, appliances, windows and door plus some!! See our list of highlights and upgrades attached. First floor office with french doors overlook the woods! Notice the generous canned lighting, local artist original artwork painted within and a large bonus that could be used as a 5th bedroom! Professional landscaping. Refrigerator and Maytag washer and dryer convey! Charming and active neighborhood with great location to all the towns. Love the intimacy of this home and you will too!
Location
State NC
County Mecklenburg
Interior
Interior Features Attic Other, Attic Walk In, Cable Available, Garden Tub, Pantry, Skylight(s), Tray Ceiling, Walk-In Closet(s), Window Treatments
Heating Central, Gas Hot Air Furnace, Gas Water Heater, Natural Gas
Flooring Carpet, Tile, Wood
Fireplaces Type Family Room, Insert, Vented, Gas
Fireplace true
Appliance Cable Prewire, Ceiling Fan(s), CO Detector, Dishwasher, Disposal, Electric Dryer Hookup, Electric Oven, Electric Range, ENERGY STAR Qualified Washer, ENERGY STAR Qualified Dishwasher, ENERGY STAR Qualified Dryer, Exhaust Fan, Plumbed For Ice Maker, Microwave, Natural Gas, Refrigerator, Self Cleaning Oven, Other
Exterior
Exterior Feature Wired Internet Available, Other
Community Features Clubhouse, Outdoor Pool, Playground, Recreation Area, Sidewalks, Street Lights, Walking Trails, Other
Roof Type Shingle
Parking Type Attached Garage, Driveway, Garage - 2 Car, Garage Door Opener
Building
Lot Description Cul-De-Sac, Private, Wooded, Wooded, See Remarks
Building Description Brick Partial,Wood Siding, 2 Story
Foundation Block, Brick/Mortar, Crawl Space, Pier & Beam
Builder Name Pulte
Sewer Public Sewer
Water Public
Architectural Style Colonial
Structure Type Brick Partial,Wood Siding
New Construction false
Schools
Elementary Schools Unspecified
Middle Schools Francis Bradley
High Schools Hopewell
Others
HOA Name Hawthorne Management
Acceptable Financing Cash, Conventional, FHA, VA Loan
Listing Terms Cash, Conventional, FHA, VA Loan
Special Listing Condition None
Read Less
© 2024 Listings courtesy of Canopy MLS as distributed by MLS GRID. All Rights Reserved.
Bought with Robert McCrorey • NorthGroup Real Estate, Inc.
GET MORE INFORMATION




