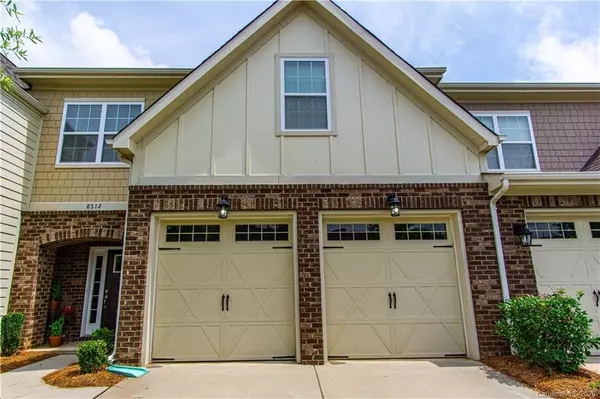For more information regarding the value of a property, please contact us for a free consultation.
8512 Loxton CIR Charlotte, NC 28214
Want to know what your home might be worth? Contact us for a FREE valuation!

Our team is ready to help you sell your home for the highest possible price ASAP
Key Details
Sold Price $279,900
Property Type Townhouse
Sub Type Townhouse
Listing Status Sold
Purchase Type For Sale
Square Footage 1,266 sqft
Price per Sqft $221
Subdivision The Vineyards On Lake Wylie
MLS Listing ID 3629877
Sold Date 08/14/20
Style Transitional
Bedrooms 3
Full Baths 2
Half Baths 1
HOA Fees $310/mo
HOA Y/N 1
Year Built 2015
Lot Size 3,049 Sqft
Acres 0.07
Lot Dimensions 30x101x31x1010
Property Description
Enjoy resort style lake living with the highly desirable townhouse floor plan with access to Lake Wylie. Nestled within the The Vineyards on Lake Wylie and just 15 minutes from uptown Charlotte is this 3 bedroom 2.5 bath gorgeous modern townhouse with the home owners suite located on the main floor that includes a large master bath featuring a seamless shower and garden tub. The home features extraordinary hardwoods floors, a deluxe kitchen with granite counters, stainless appliance.s, tile backsplash, breakfast bar and pantry. With nearly 2300 ft2 the spacious home is bright and airy with an inviting floorpan. Drop zone and laundry area greets you from the two card garage before entering into the kitchen. Secondary bedrooms and loft fill the second floor with secondary bathroom. Lawn maintenance, trash pick up, recycling included in HOA dues. Lake access for swimming, canoeing and fishing. Amenities also include pool, fitness center, tennis courts, and walking trails.
Location
State NC
County Mecklenburg
Building/Complex Name The Vineyards on Lake Wylie
Body of Water Lake Wylie
Interior
Interior Features Garden Tub, Pantry
Heating Central, Heat Pump, Heat Pump
Flooring Carpet, Hardwood, Vinyl
Fireplace false
Appliance Cable Prewire, Ceiling Fan(s), Disposal, Electric Dryer Hookup, Electric Oven, Gas Range, Plumbed For Ice Maker, Microwave
Exterior
Exterior Feature Lawn Maintenance
Community Features Clubhouse, Fitness Center, Lake, Outdoor Pool, Playground, Recreation Area, Tennis Court(s), Walking Trails
Waterfront Description Boat Ramp – Community
Parking Type Driveway, Garage - 2 Car
Building
Lot Description Level
Building Description Brick Partial,Fiber Cement, Two Story
Foundation Slab
Sewer Public Sewer
Water Public
Architectural Style Transitional
Structure Type Brick Partial,Fiber Cement
New Construction false
Schools
Elementary Schools Berryhill
Middle Schools Berryhill
High Schools West Mecklenburg
Others
HOA Name Henderson Properties
Acceptable Financing Cash, Conventional
Listing Terms Cash, Conventional
Special Listing Condition None
Read Less
© 2024 Listings courtesy of Canopy MLS as distributed by MLS GRID. All Rights Reserved.
Bought with Dustin Patterson • Fathom Realty
GET MORE INFORMATION




