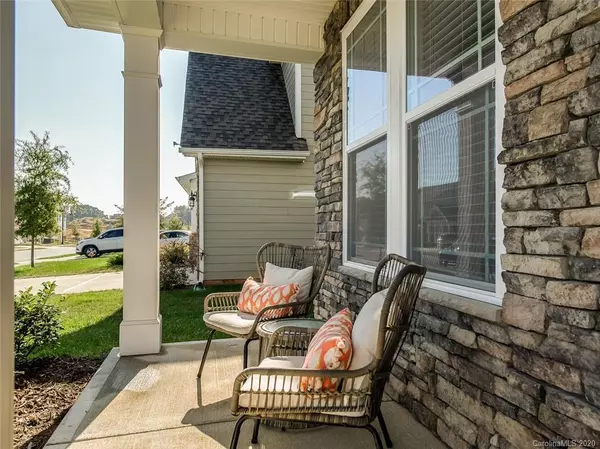For more information regarding the value of a property, please contact us for a free consultation.
8041 Alford RD Indian Land, SC 29707
Want to know what your home might be worth? Contact us for a FREE valuation!

Our team is ready to help you sell your home for the highest possible price ASAP
Key Details
Sold Price $345,000
Property Type Single Family Home
Sub Type Single Family Residence
Listing Status Sold
Purchase Type For Sale
Square Footage 2,543 sqft
Price per Sqft $135
Subdivision Avondale
MLS Listing ID 3670864
Sold Date 12/01/20
Style Transitional
Bedrooms 3
Full Baths 2
Half Baths 1
HOA Fees $41
HOA Y/N 1
Year Built 2019
Lot Size 6,969 Sqft
Acres 0.16
Lot Dimensions 63x125x52x125
Property Description
Picture perfect one year old home in booming new community! This home is move-in ready; why wait for new construction. The exterior features a covered front porch and stone accents. The main level features hardwood flooring throughout. The open floor plan offers a main level area suitable for an office situated adjacent to the wide foyer. The white kitchen has upgraded cabinetry, a breakfast bar and stainless appliances including a gas range and microwave. The kitchen is open to the great room and breakfast area and are bathed in natural light. There is a sliding to which opens to the patio and yard. The walk-in pantry offers abundant storage shelving. The drop zone area is perfectly situated and connects the kitchen area to the 2 car garage. The second level features the loft, secondary bedrooms, the laundry and a large owners suite. The owners suite has dual walk-in closets, dual sinks; sep. shower & tub. Neighborhood amenities are almost done; to include a clubhouse;pool;playground!
Location
State SC
County Lancaster
Interior
Interior Features Attic Stairs Pulldown, Breakfast Bar, Cable Available, Drop Zone, Garden Tub, Open Floorplan, Pantry, Walk-In Pantry
Heating Heat Pump, Heat Pump, Multizone A/C, Zoned
Flooring Carpet, Hardwood, Tile
Fireplaces Type Gas Log, Great Room
Fireplace true
Appliance Cable Prewire, Ceiling Fan(s), CO Detector, Gas Range, Plumbed For Ice Maker, Microwave, Natural Gas, Self Cleaning Oven
Exterior
Exterior Feature In-Ground Irrigation
Community Features Clubhouse, Fitness Center, Outdoor Pool, Picnic Area, Playground, Street Lights
Roof Type Composition
Parking Type Attached Garage, Garage - 2 Car
Building
Building Description Fiber Cement,Hardboard Siding,Stone Veneer,Vinyl Siding, 2 Story
Foundation Slab
Builder Name DR Horton
Sewer County Sewer
Water County Water
Architectural Style Transitional
Structure Type Fiber Cement,Hardboard Siding,Stone Veneer,Vinyl Siding
New Construction false
Schools
Elementary Schools Harrisburg
Middle Schools Unspecified
High Schools Indian Land
Others
HOA Name Henderson
Acceptable Financing Cash, Conventional
Listing Terms Cash, Conventional
Special Listing Condition None
Read Less
© 2024 Listings courtesy of Canopy MLS as distributed by MLS GRID. All Rights Reserved.
Bought with Bala Sure • RE/MAX Executive
GET MORE INFORMATION




