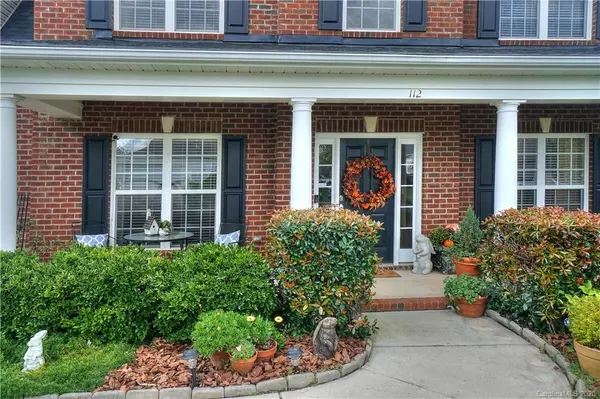For more information regarding the value of a property, please contact us for a free consultation.
112 Elizabeth Hearth RD Mooresville, NC 28115
Want to know what your home might be worth? Contact us for a FREE valuation!

Our team is ready to help you sell your home for the highest possible price ASAP
Key Details
Sold Price $330,000
Property Type Single Family Home
Sub Type Single Family Residence
Listing Status Sold
Purchase Type For Sale
Square Footage 3,178 sqft
Price per Sqft $103
Subdivision Harris Village
MLS Listing ID 3671009
Sold Date 11/19/20
Style Traditional
Bedrooms 4
Full Baths 3
HOA Fees $21
HOA Y/N 1
Year Built 2005
Lot Size 10,890 Sqft
Acres 0.25
Property Description
Welcome to this 4BD 3BA home located in Harris Village. The long front porch will have you the envy of the neighborhood with endless decorating possibilities. The large sized living room, perfect for entertaining, boasts amazing natural light with its tall cathedral ceilings. A gas fireplace centers the room and makes for cozy mornings. It has a nice sized kitchen, office space, a large bonus room/den, and a full bath on the main level. As you head upstairs you will find four bedrooms all varying in size to suit the needs of the family, an additional office, or even a craft room. The laundry is located outside of the master bedroom and even has space for a small refrigerator. The master bedroom is an oasis with a fireplace, garden tub, and large closets. The patio in the backyard is perfect for grilling and has multiple, specially planted trees for a park-like feel. All kitchen appliances, washer and dryer convey with the home. New roof in 2019.
Location
State NC
County Iredell
Interior
Interior Features Attic Stairs Pulldown, Cable Available, Garden Tub, Kitchen Island, Pantry, Vaulted Ceiling, Walk-In Closet(s), Window Treatments
Heating Central, Gas Hot Air Furnace, Heat Pump, Multizone A/C, Zoned, Natural Gas
Flooring Carpet, Linoleum, Tile, Wood
Fireplaces Type Gas Log, Vented, Great Room
Fireplace true
Appliance Cable Prewire, Ceiling Fan(s), Electric Cooktop, Dishwasher, Dryer, Microwave, Refrigerator, Washer
Exterior
Community Features Outdoor Pool, Playground, Street Lights
Roof Type Composition
Parking Type Garage - 2 Car
Building
Lot Description Wooded
Building Description Brick Partial, 2 Story
Foundation Slab
Builder Name Niblock
Sewer Public Sewer
Water Public
Architectural Style Traditional
Structure Type Brick Partial
New Construction false
Schools
Elementary Schools Rocky River
Middle Schools Mooresville
High Schools Unspecified
Others
HOA Name CSI
Acceptable Financing Cash, Conventional, FHA, VA Loan
Listing Terms Cash, Conventional, FHA, VA Loan
Special Listing Condition None
Read Less
© 2024 Listings courtesy of Canopy MLS as distributed by MLS GRID. All Rights Reserved.
Bought with Enchante' Davis • Perfect House Realty LLC
GET MORE INFORMATION




