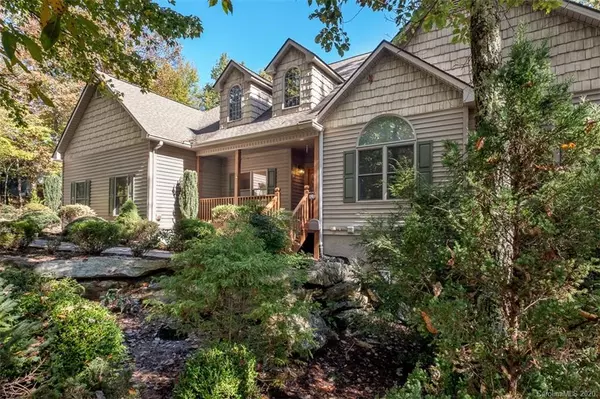For more information regarding the value of a property, please contact us for a free consultation.
40 Guledisgonihi CT Brevard, NC 28712
Want to know what your home might be worth? Contact us for a FREE valuation!

Our team is ready to help you sell your home for the highest possible price ASAP
Key Details
Sold Price $675,000
Property Type Single Family Home
Sub Type Single Family Residence
Listing Status Sold
Purchase Type For Sale
Square Footage 3,782 sqft
Price per Sqft $178
Subdivision Connestee Falls
MLS Listing ID 3673363
Sold Date 03/17/21
Style Ranch
Bedrooms 5
Full Baths 3
Half Baths 1
HOA Fees $280/ann
HOA Y/N 1
Year Built 2003
Lot Size 0.810 Acres
Acres 0.81
Property Description
If you have a big family, are a frequently entertainer, or just need some room to spread out this spacious home has many great qualities. When you live in the Blue Ridge Mountains you will want to be outside. This home has incredible outdoor spaces. The main level back porch is covered and screened and it also has a long distance view of Rich Mountain through the trees. There is another porch on the lower level that has an open area and a screened in area where you will find a hot tub. The main floor features 4 bedrooms 2.5 baths, formal dining room, breakfast area and the living room with a gas fireplace is open onto the kitchen. The expansive downstairs is currently setup as a family rec room with a billiard table and a wet bar. The downstairs rooms were set up as an office and an art studio, but you can decide for yourself how you want to use them! You will also find storage and a small work shop downstairs. This home is only minutes from the clubhouse and all the amenities.
Location
State NC
County Transylvania
Interior
Interior Features Attic Fan, Basement Shop, Hot Tub, Open Floorplan, Pantry, Skylight(s), Tray Ceiling, Vaulted Ceiling, Walk-In Closet(s)
Heating Heat Pump, Heat Pump
Flooring Carpet, Tile, Wood
Fireplaces Type Gas Log
Fireplace true
Appliance Ceiling Fan(s), Dishwasher, Dryer, Electric Oven, Electric Range, Microwave, Washer
Exterior
Exterior Feature Hot Tub, Underground Power Lines, Wired Internet Available
Community Features Clubhouse, Dog Park, Fitness Center, Gated, Golf, Lake, Outdoor Pool, Picnic Area, Playground, Recreation Area, Security, Sport Court, Tennis Court(s), Walking Trails
Waterfront Description Beach - Public,Boat Lift – Community,Boat Ramp – Community,Boat Slip – Community,Boat Slip – Community,Paddlesport Launch Site - Community,Pier - Community
Roof Type Shingle
Parking Type Attached Garage, Garage - 2 Car
Building
Lot Description Corner Lot, Long Range View, Mountain View, Views, Year Round View
Building Description Fiber Cement,Shingle Siding,Vinyl Siding, 1 Story Basement
Foundation Basement Fully Finished
Sewer Community Sewer
Water Community Well
Architectural Style Ranch
Structure Type Fiber Cement,Shingle Siding,Vinyl Siding
New Construction false
Schools
Elementary Schools Unspecified
Middle Schools Unspecified
High Schools Unspecified
Others
HOA Name Jim Whitmore
Special Listing Condition None
Read Less
© 2024 Listings courtesy of Canopy MLS as distributed by MLS GRID. All Rights Reserved.
Bought with Demi Loftis • Looking Glass Realty LLC
GET MORE INFORMATION




