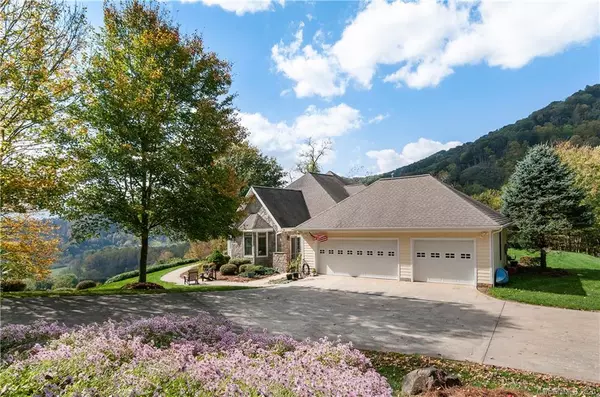For more information regarding the value of a property, please contact us for a free consultation.
697 Breckenridge RD Waynesville, NC 28785
Want to know what your home might be worth? Contact us for a FREE valuation!

Our team is ready to help you sell your home for the highest possible price ASAP
Key Details
Sold Price $615,000
Property Type Single Family Home
Sub Type Single Family Residence
Listing Status Sold
Purchase Type For Sale
Square Footage 2,439 sqft
Price per Sqft $252
Subdivision Junaluska Highlands
MLS Listing ID 3672738
Sold Date 01/06/21
Style Contemporary
Bedrooms 3
Full Baths 2
HOA Fees $91/ann
HOA Y/N 1
Year Built 2001
Lot Size 3.600 Acres
Acres 3.6
Property Description
Gorgeous Craftsman executive home pristinely positioned on 3.65 landscaped park-like acres located in the upscale and gated Junaluska Highlands Subdivision.The property features stunning long range Mountain and Valley views and boasts a spring fed creek with small pond.There is plenty of room for outdoor activities and garden/blueberry/fruit tree space.The one level living home features expansive 3 car garage, hardi-plank and stone accent exterior,hardwood flooring,spacious living room,soaring great room with floor to ceiling stone Fireplace,open kitchen with huge island and bar,stainless steel appliances,wall oven,and cooktop with exhaust.Main floor also includes spacious dining area,office or bonus room,2 guest bedrooms and bath,full size laundry room,huge master suite with its own fireplace & double vanity master bath with shower and separate jacuzzi tub.Huge back deck for entertaining and enjoying the great outdoors and a neighborhood pavilion and pond complete this amazing home.
Location
State NC
County Haywood
Interior
Interior Features Attic Stairs Pulldown, Kitchen Island, Open Floorplan, Pantry, Tray Ceiling, Vaulted Ceiling, Walk-In Closet(s)
Heating Central, Gas Hot Air Furnace, Heat Pump, Heat Pump, Propane
Flooring Carpet, Tile, Wood
Fireplaces Type Gas Log, Great Room, Master Bedroom
Fireplace true
Appliance Dishwasher, Disposal, Electric Oven, Electric Range, Exhaust Hood, Microwave, Refrigerator, Wall Oven
Exterior
Community Features Gated, Pond, Recreation Area, Street Lights
Roof Type Shingle
Parking Type Garage - 3 Car, Garage Door Opener
Building
Lot Description Long Range View, Mountain View, Pond(s), Creek/Stream, Year Round View
Building Description Fiber Cement,Stone Veneer, 1 Story
Foundation Crawl Space
Sewer Septic Installed
Water Public
Architectural Style Contemporary
Structure Type Fiber Cement,Stone Veneer
New Construction false
Schools
Elementary Schools Junaluska
Middle Schools Waynesville
High Schools Tuscola
Others
Acceptable Financing Cash, Conventional
Listing Terms Cash, Conventional
Special Listing Condition None
Read Less
© 2024 Listings courtesy of Canopy MLS as distributed by MLS GRID. All Rights Reserved.
Bought with Marlyn Dickinson • RE/MAX Executive
GET MORE INFORMATION




