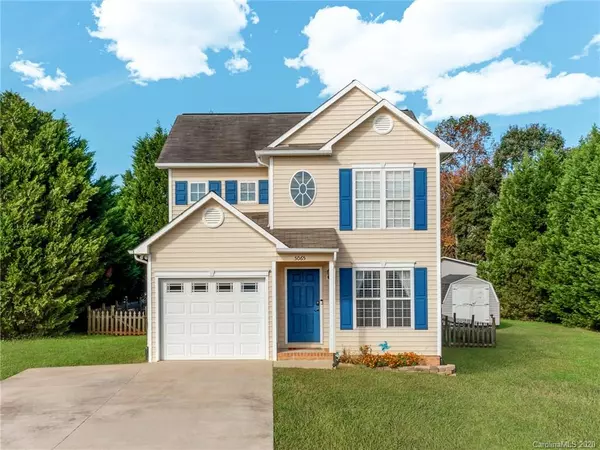For more information regarding the value of a property, please contact us for a free consultation.
5065 Grain CT Conover, NC 28613
Want to know what your home might be worth? Contact us for a FREE valuation!

Our team is ready to help you sell your home for the highest possible price ASAP
Key Details
Sold Price $205,500
Property Type Single Family Home
Sub Type Single Family Residence
Listing Status Sold
Purchase Type For Sale
Square Footage 1,504 sqft
Price per Sqft $136
Subdivision Mill Stone
MLS Listing ID 3674553
Sold Date 12/17/20
Style Transitional
Bedrooms 3
Full Baths 2
Half Baths 1
Year Built 2002
Lot Size 0.340 Acres
Acres 0.34
Property Description
Beautiful home with fenced yard and on a cul-de-sac and no HOA. This open floor plan features soaring ceilings in the living room, wood flooring, tons of natural lighting and a gorgeous ceiling fan. Dining area opens up to large kitchen. Kitchen features newer microwave, stove and dishwasher. Slider leads to back deck. Great room has a modern fan, gas fireplace, chair rail and beautiful view of back yard. Laundry room with tons of space and natural lighting. Half bath on main floor as well. Master bedroom upstairs with cathedral ceiling, celling fan and large walk in closet. Master bathroom has filtered shower water with removeable shower head, dual sink vanity and tons of storage space. Two additional well appointed bedrooms with large closets and ceiling fans. Back yard complete with shed, deck, trampoline, rubber mulch area for kids playset and trees for added privacy. New roof to be installed by seller prior to closing.
Location
State NC
County Catawba
Interior
Interior Features Attic Walk In, Cathedral Ceiling(s), Open Floorplan, Walk-In Closet(s)
Heating Heat Pump, Heat Pump
Flooring Carpet, Tile, Wood
Fireplaces Type Gas Log, Great Room
Fireplace true
Appliance Cable Prewire, Ceiling Fan(s), Dishwasher, Electric Oven, Microwave, Natural Gas, Security System
Exterior
Exterior Feature Fence, Shed(s)
Roof Type Composition
Parking Type Attached Garage, Driveway, Garage - 1 Car
Building
Lot Description Cul-De-Sac
Building Description Vinyl Siding, 2 Story
Foundation Crawl Space
Sewer Septic Installed
Water County Water
Architectural Style Transitional
Structure Type Vinyl Siding
New Construction false
Schools
Elementary Schools Lyle Creek
Middle Schools River Bend
High Schools Bunker Hill
Others
Acceptable Financing Cash, Conventional
Listing Terms Cash, Conventional
Special Listing Condition None
Read Less
© 2024 Listings courtesy of Canopy MLS as distributed by MLS GRID. All Rights Reserved.
Bought with Tammy Fenton • GGs Legacy Properties, LLC
GET MORE INFORMATION




