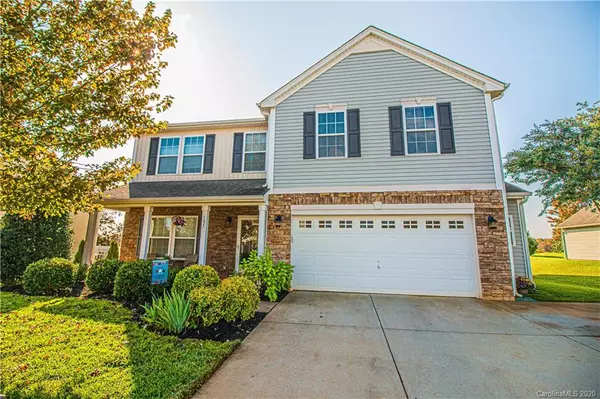For more information regarding the value of a property, please contact us for a free consultation.
105 Altondale DR Statesville, NC 28625
Want to know what your home might be worth? Contact us for a FREE valuation!

Our team is ready to help you sell your home for the highest possible price ASAP
Key Details
Sold Price $260,000
Property Type Single Family Home
Sub Type Single Family Residence
Listing Status Sold
Purchase Type For Sale
Square Footage 3,410 sqft
Price per Sqft $76
Subdivision Olde Statesville
MLS Listing ID 3670140
Sold Date 02/05/21
Style Traditional
Bedrooms 4
Full Baths 3
Half Baths 1
HOA Fees $14/ann
HOA Y/N 1
Year Built 2009
Lot Size 9,583 Sqft
Acres 0.22
Property Description
Welcome home to this beautiful spacious 4 bedroom 3.5 bathroom home located in desirable Olde Statesville community outside of city limits. This home is well maintained and has fresh paint throughout!! Great curb appeal to this home and space throughout. Large living room , spacious kitchen, dining and breakfast area makes a great area for entertaining! Nice office with double doors also located on main! Master bedroom is a huge 20x20 offers space for king bed with a separate sitting area. Upstairs offers nice size bedrooms and one bedroom has its own private full bath. Large walk in closet in the master for max space. Oversized garage with an extra 4' bump out for storage. Walk-In closets in all bedrooms, walk-in pantry in kitchen, mudroom with bench seat connecting garage and kitchen. With an acceptable offer seller will be willing to give a flooring allowance for new flooring of buyers choice! Minutes from Statesville shopping and dining, don't miss out on this one!
Location
State NC
County Iredell
Interior
Interior Features Open Floorplan, Pantry, Walk-In Closet(s)
Heating Central, Gas Hot Air Furnace
Flooring Carpet, Linoleum
Fireplace false
Appliance Cable Prewire, Ceiling Fan(s), Dishwasher, Electric Dryer Hookup, Electric Oven, Electric Range, Microwave, Refrigerator
Exterior
Roof Type Shingle
Building
Lot Description Cleared, Cul-De-Sac, Level, Open Lot
Building Description Vinyl Siding, 2 Story
Foundation Slab
Builder Name True Homes
Sewer County Sewer
Water County Water
Architectural Style Traditional
Structure Type Vinyl Siding
New Construction false
Schools
Elementary Schools Unspecified
Middle Schools Unspecified
High Schools Unspecified
Others
HOA Name Community Association Management
Acceptable Financing Cash, Conventional, FHA
Listing Terms Cash, Conventional, FHA
Special Listing Condition None
Read Less
© 2024 Listings courtesy of Canopy MLS as distributed by MLS GRID. All Rights Reserved.
Bought with Brian Hagler • Coldwell Banker Realty



