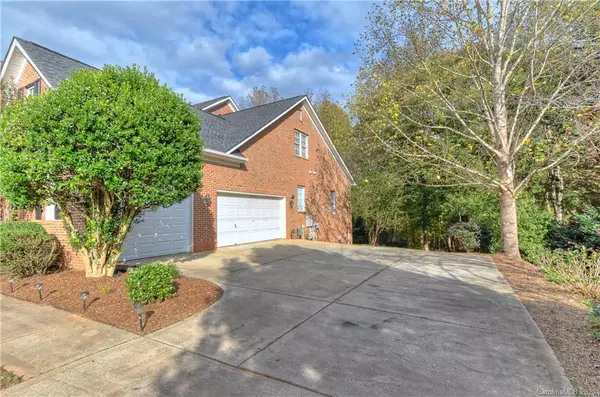For more information regarding the value of a property, please contact us for a free consultation.
1703 Crestgate DR Waxhaw, NC 28173
Want to know what your home might be worth? Contact us for a FREE valuation!

Our team is ready to help you sell your home for the highest possible price ASAP
Key Details
Sold Price $565,000
Property Type Single Family Home
Sub Type Single Family Residence
Listing Status Sold
Purchase Type For Sale
Square Footage 3,257 sqft
Price per Sqft $173
Subdivision Stonegate
MLS Listing ID 3669126
Sold Date 12/18/20
Style Transitional
Bedrooms 5
Full Baths 3
Half Baths 1
HOA Fees $64/ann
HOA Y/N 1
Year Built 2000
Lot Size 0.915 Acres
Acres 0.915
Property Description
Hard to find 5 Bedroom, 3.5 full bath, full brick house with 3 car side loaded garage, on a private, close to an acre lot with backyard oasis. Work has started to finish the basement with an additional 1500 square footage to make this home a total of 5,000 sqft +! Two story family room with lots of large windows allows natural light to fill in the house. Open floor plan, nice kitchen w/breakfast area overlooking the beautifual scenery in the private tree lined backyard. Spacious master suite on main w/walk-in closet and laundry room, 3 bedrooms plus a large rec/bonus room on second floor. Sun tunnel brings natural light to upstairs' bathroom. Large storage space inside second floor bonus room.
Basement has a finished rec room with full bath, plus a designated tornado excape room. This house is truly a gem!
Location
State NC
County Union
Interior
Interior Features Attic Stairs Pulldown, Breakfast Bar, Garden Tub, Kitchen Island, Open Floorplan, Pantry, Walk-In Closet(s)
Heating Central, Gas Hot Air Furnace, Multizone A/C, Zoned
Flooring Carpet, Tile, Wood
Fireplaces Type Gas Log, Great Room, Other
Fireplace true
Appliance Cable Prewire, Ceiling Fan(s), CO Detector, Gas Cooktop, Dishwasher, Disposal, Double Oven, Electric Dryer Hookup, Electric Oven, Microwave, Refrigerator, Self Cleaning Oven
Exterior
Community Features Clubhouse, Outdoor Pool, Playground, Recreation Area, Street Lights, Walking Trails
Roof Type Shingle
Parking Type Attached Garage, Garage - 3 Car, Side Load Garage
Building
Lot Description Green Area, Private, Wooded, Views
Building Description Brick, 2 Story/Basement
Foundation Basement Inside Entrance, Basement Outside Entrance, Basement Partially Finished
Sewer County Sewer
Water County Water
Architectural Style Transitional
Structure Type Brick
New Construction false
Schools
Elementary Schools New Town
Middle Schools Weddington
High Schools Weddington
Others
HOA Name Hawthorne Mgmt
Acceptable Financing Cash, Conventional
Listing Terms Cash, Conventional
Special Listing Condition None
Read Less
© 2024 Listings courtesy of Canopy MLS as distributed by MLS GRID. All Rights Reserved.
Bought with Jeff Hill • Keller Williams Ballantyne Area
GET MORE INFORMATION




