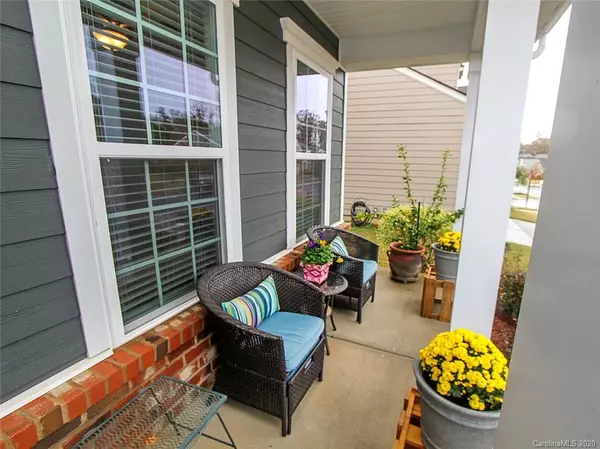For more information regarding the value of a property, please contact us for a free consultation.
7099 Sunset Crater PL Lancaster, SC 29720
Want to know what your home might be worth? Contact us for a FREE valuation!

Our team is ready to help you sell your home for the highest possible price ASAP
Key Details
Sold Price $307,000
Property Type Single Family Home
Sub Type Single Family Residence
Listing Status Sold
Purchase Type For Sale
Square Footage 1,436 sqft
Price per Sqft $213
Subdivision Tree Tops
MLS Listing ID 3679770
Sold Date 01/15/21
Style Transitional
Bedrooms 2
Full Baths 2
Construction Status Completed
HOA Fees $232/mo
HOA Y/N 1
Abv Grd Liv Area 1,436
Year Built 2016
Lot Size 7,405 Sqft
Acres 0.17
Lot Dimensions 56 x 135
Property Description
Lovely Catalina model offers an open concept & an abundance of natural light for a bright and cheery atmosphere. Feel welcomed by the covered front porch & leaded glass door entry! Light color hardwoods flow throughout the main living areas & master bedroom. Eat in kitchen features granite counters w/ tile backsplash, island w/ pendant lighting & a farmer’s sink, SS appliances w/ gas stove, & pantry. Cozy up during the cooler months in front of the gas log fireplace w/ granite surround. Master suite features spacious WIC, dual sink vanity, large tile shower w/ sitting bench, & separate water closet. Fantastic 3 season room can be enjoyed most of the year & offers the perfect place to wind down & enjoy some time to relax, entertain or visit. Fenced back yard w/ established landscaping & a paver patio w/ sitting wall make for a great outdoor space. Finished garage w/ keypad for convenience. Enjoy the gated & nature inspired community of Tree Tops w/ lawn maintenance included!
Location
State SC
County Lancaster
Zoning QR
Rooms
Main Level Bedrooms 2
Interior
Interior Features Attic Stairs Pulldown, Built-in Features, Cable Prewire, Kitchen Island, Open Floorplan, Pantry, Split Bedroom, Walk-In Closet(s)
Heating Forced Air, Natural Gas
Cooling Ceiling Fan(s), Central Air
Flooring Carpet, Hardwood, Tile
Fireplaces Type Gas Log, Great Room
Fireplace true
Appliance Dishwasher, Disposal, Gas Range, Gas Water Heater, Microwave, Plumbed For Ice Maker, Tankless Water Heater
Exterior
Exterior Feature Lawn Maintenance
Garage Spaces 2.0
Fence Fenced
Community Features Fifty Five and Older, Business Center, Clubhouse, Dog Park, Fitness Center, Gated, Outdoor Pool, Recreation Area, Sidewalks, Street Lights, Tennis Court(s), Walking Trails
Waterfront Description Boat Slip – Community, Lake, Paddlesport Launch Site - Community, Pier - Community
Roof Type Shingle
Garage true
Building
Foundation Slab, Other - See Remarks
Builder Name Lennar
Sewer Public Sewer
Water City
Architectural Style Transitional
Level or Stories One
Structure Type Brick Partial, Fiber Cement
New Construction false
Construction Status Completed
Schools
Elementary Schools Unspecified
Middle Schools Unspecified
High Schools Unspecified
Others
HOA Name CAMS
Senior Community true
Acceptable Financing Cash, Conventional, FHA, VA Loan
Listing Terms Cash, Conventional, FHA, VA Loan
Special Listing Condition None
Read Less
© 2024 Listings courtesy of Canopy MLS as distributed by MLS GRID. All Rights Reserved.
Bought with Belinda Elder • Coldwell Banker Realty
GET MORE INFORMATION




