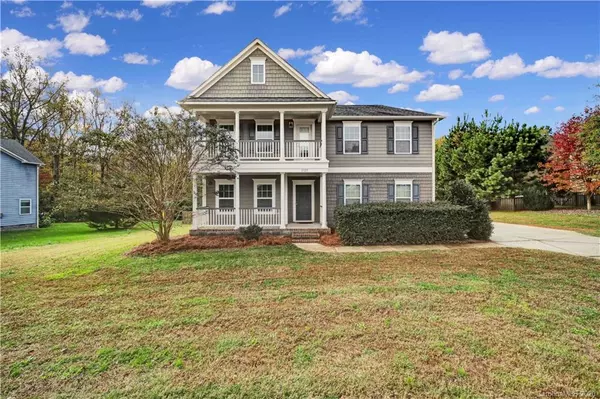For more information regarding the value of a property, please contact us for a free consultation.
2125 Darian WAY Waxhaw, NC 28173
Want to know what your home might be worth? Contact us for a FREE valuation!

Our team is ready to help you sell your home for the highest possible price ASAP
Key Details
Sold Price $459,000
Property Type Single Family Home
Sub Type Single Family Residence
Listing Status Sold
Purchase Type For Sale
Square Footage 3,653 sqft
Price per Sqft $125
Subdivision Hazel Ridge
MLS Listing ID 3679853
Sold Date 12/17/20
Style Transitional
Bedrooms 5
Full Baths 3
Half Baths 1
HOA Fees $29/ann
HOA Y/N 1
Year Built 2011
Lot Size 0.920 Acres
Acres 0.92
Lot Dimensions 120x345x120x351
Property Description
Gorgeous in-ground pool in your own backyard! Gunite, salt water, 15'x30' free form shape with 4'x18" swim out bench, fountain, water spouts. Two true Master suites - 1 on each floor. First floor Master has large walk in shower, second floor Master has both garden tub and over sized walk in shower. Two spacious laundry rooms - 1 on each floor. Fantastic storage, super large bedrooms, 5th bedroom large enough to double as a bonus/play room.Kitchen and all baths have granite. Butler pantry from Kitchen to dining room. Awesome 2 story great room with wall of windows leading to your outdoor oasis. 2 front covered porches - 1 on main and 1 on second level - offers wonderful views. Two car side load garage with built in storage/work bench, utility sink, and a tandem single car garage that is wired with a whole house surge protector. This seller built this home with additional 4 feet added on rear to add to the living space. Ask your agent to share the attached description for more details.
Location
State NC
County Union
Interior
Interior Features Attic Other, Breakfast Bar, Built Ins, Garden Tub, Open Floorplan, Pantry, Tray Ceiling, Walk-In Closet(s), Walk-In Pantry, Window Treatments
Heating Central, Gas Hot Air Furnace, Multizone A/C, Zoned
Flooring Carpet, Tile, Wood
Fireplace false
Appliance Cable Prewire, Ceiling Fan(s), CO Detector, Dishwasher, Disposal, Electric Dryer Hookup, Electric Range, Microwave, Refrigerator, Security System, Self Cleaning Oven
Exterior
Exterior Feature Fence, In Ground Pool
Roof Type Shingle
Parking Type Attached Garage, Garage - 1 Car, Garage - 2 Car, Garage Door Opener, Parking Space - 4+, Side Load Garage, Tandem
Building
Lot Description Level, Wooded
Building Description Fiber Cement,Other, 2 Story
Foundation Crawl Space
Sewer Septic Installed
Water Well
Architectural Style Transitional
Structure Type Fiber Cement,Other
New Construction false
Schools
Elementary Schools Unspecified
Middle Schools Unspecified
High Schools Unspecified
Others
HOA Name Cedar Management
Acceptable Financing Cash, Conventional, FHA, VA Loan, Other
Listing Terms Cash, Conventional, FHA, VA Loan, Other
Special Listing Condition None
Read Less
© 2024 Listings courtesy of Canopy MLS as distributed by MLS GRID. All Rights Reserved.
Bought with Brad Czecholinski • SGR Realty
GET MORE INFORMATION




