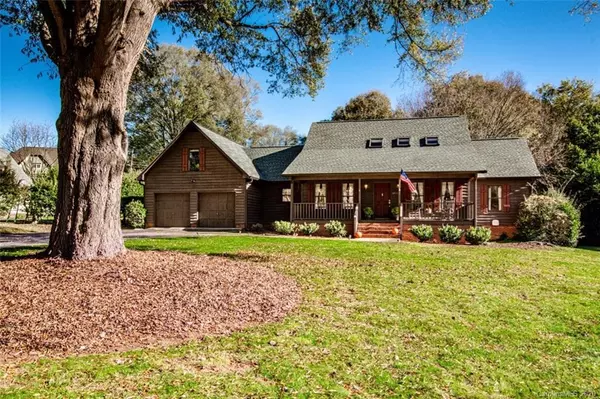For more information regarding the value of a property, please contact us for a free consultation.
1021 Churchill RD Davidson, NC 28036
Want to know what your home might be worth? Contact us for a FREE valuation!

Our team is ready to help you sell your home for the highest possible price ASAP
Key Details
Sold Price $565,000
Property Type Single Family Home
Sub Type Single Family Residence
Listing Status Sold
Purchase Type For Sale
Square Footage 2,848 sqft
Price per Sqft $198
Subdivision Kimberly
MLS Listing ID 3680978
Sold Date 01/21/21
Style Traditional
Bedrooms 3
Full Baths 2
Half Baths 1
Year Built 1980
Lot Size 0.664 Acres
Acres 0.664
Lot Dimensions 0.664 GIS Calc. Acres
Property Description
Kimberly neighborhood deemed the "Best Kept Secret". Here is your opportunity! This warm, charming home is ISO a new owner. An amazing property features a large, flat lot- a rare find today- w beautiful mature trees- future rope swing! Traditional style offers a rocking chair front porch- the perfect spot for many happy times & memories to be made- a master bedroom on the main level, two secondary bedrooms, an office & a bonus room upstairs, a two car attached garage & a wood burning masonry fireplace. Updates include sealed crawl space, new roof 2018 & a new kitchen range/oven. Lots of love here & open to TLC. Location affords walk/bike/jog to Historic Davidson to enjoy a variety of restaurants & shops, the farmer's market, Summit's live music, Arts on the Green, Concerts on the Green, Davidson College sports/events & the Davidson Greenway to name a few of the many treasured Davidson Community gifts. I 77 travel access to Lake Norman, Charlotte, Airport, Beach, Mountains etc...
Location
State NC
County Mecklenburg
Interior
Interior Features Attic Fan, Attic Stairs Pulldown, Pantry, Skylight(s)
Heating Central, Gas Hot Air Furnace, Heat Pump, Heat Pump
Flooring Carpet, Linoleum, Wood
Fireplaces Type Den, Wood Burning
Fireplace true
Appliance CO Detector, Dishwasher, Disposal, Electric Dryer Hookup, Electric Oven, Electric Range, Refrigerator
Exterior
Roof Type Composition
Parking Type Attached Garage, Garage - 2 Car
Building
Building Description Wood Siding, 2 Story
Foundation Crawl Space
Sewer Public Sewer
Water Public
Architectural Style Traditional
Structure Type Wood Siding
New Construction false
Schools
Elementary Schools Davidson
Middle Schools Bailey
High Schools William Amos Hough
Others
Acceptable Financing Cash, Conventional
Listing Terms Cash, Conventional
Special Listing Condition None
Read Less
© 2024 Listings courtesy of Canopy MLS as distributed by MLS GRID. All Rights Reserved.
Bought with Foster Massengill • Puma & Associates Realty, Inc.
GET MORE INFORMATION




