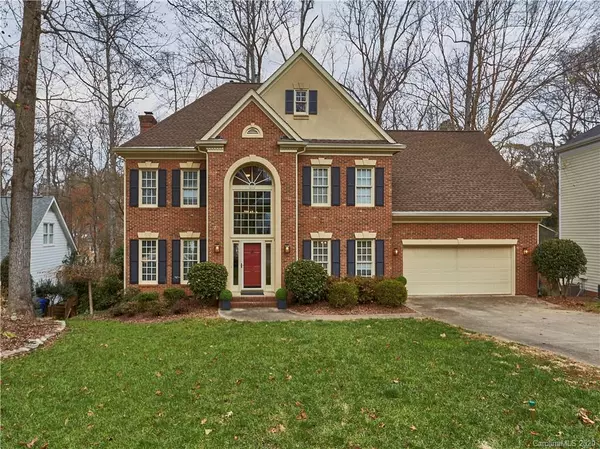For more information regarding the value of a property, please contact us for a free consultation.
15113 Sharrow Bay CT Huntersville, NC 28078
Want to know what your home might be worth? Contact us for a FREE valuation!

Our team is ready to help you sell your home for the highest possible price ASAP
Key Details
Sold Price $398,000
Property Type Single Family Home
Sub Type Single Family Residence
Listing Status Sold
Purchase Type For Sale
Square Footage 2,649 sqft
Price per Sqft $150
Subdivision Wynfield
MLS Listing ID 3685938
Sold Date 01/28/21
Style Traditional
Bedrooms 4
Full Baths 2
Half Baths 1
HOA Fees $34
HOA Y/N 1
Year Built 1995
Lot Size 0.280 Acres
Acres 0.28
Lot Dimensions 78x165x81x153
Property Description
Beautifully updated home on quiet cul-de-sac in desirable Wynfield. This 4 bdrm, 2.5 bath has been updated w/freshly painted antique white kitchen cabinets, stone counter tops, chefs kitchen w/double oven & gas cooktop, SS appliances & eat-at bar w/lots of counter space. Office/living room, large family room w/fireplace that overlooks private, wooded lot, lovely dining room & eat in kitchen. Fabulous screened in porch off the kitchen makes this layout an entertainers delight. The updated powder room, lg. laundry room & 2 car garage & all new lighting complete the first floor. Upstairs boast brand new carpet, new lighting/ceiling fans, new window coverings, lovely hall bathroom w/lots of storage & skylight. Oversized master suite w/separate sitting room and built in shelving, lg. walk-in closet & walk in attic, updated mstr bath w/oversized shower, soaking tub, separate sinks w/stone counters. Located minutes from shopping, dining, entertainment & easy access to Uptown & airport.
Location
State NC
County Mecklenburg
Interior
Interior Features Attic Walk In, Breakfast Bar, Cable Available, Garden Tub, Open Floorplan, Pantry, Skylight(s), Tray Ceiling, Walk-In Closet(s), Window Treatments
Heating Central, Gas Hot Air Furnace
Flooring Carpet, Tile, Wood
Fireplaces Type Family Room, Gas
Fireplace true
Appliance Bar Fridge, Cable Prewire, Ceiling Fan(s), Gas Cooktop, Dishwasher, Disposal, Double Oven, Dryer, Electric Oven, Gas Dryer Hookup, Plumbed For Ice Maker, Microwave, Natural Gas, Refrigerator, Self Cleaning Oven, Wall Oven, Wine Refrigerator
Exterior
Community Features Clubhouse, Game Court, Outdoor Pool, Picnic Area, Playground, Sidewalks, Street Lights, Tennis Court(s), Walking Trails
Roof Type Shingle
Parking Type Attached Garage, Driveway, Garage - 2 Car, Garage Door Opener, Keypad Entry
Building
Lot Description Cul-De-Sac
Building Description Brick Partial,Stucco,Hardboard Siding,Synthetic Stucco, 2 Story
Foundation Crawl Space
Builder Name Robert Ingraham
Sewer Public Sewer
Water Public
Architectural Style Traditional
Structure Type Brick Partial,Stucco,Hardboard Siding,Synthetic Stucco
New Construction false
Schools
Elementary Schools Torrence Creek
Middle Schools Francis Bradley
High Schools Hopewell
Others
HOA Name Hawthorne
Acceptable Financing Cash, Conventional, FHA, VA Loan
Listing Terms Cash, Conventional, FHA, VA Loan
Special Listing Condition None
Read Less
© 2024 Listings courtesy of Canopy MLS as distributed by MLS GRID. All Rights Reserved.
Bought with Al Pfannkuch • Better Homes and Gardens Real Estate Paracle
GET MORE INFORMATION




