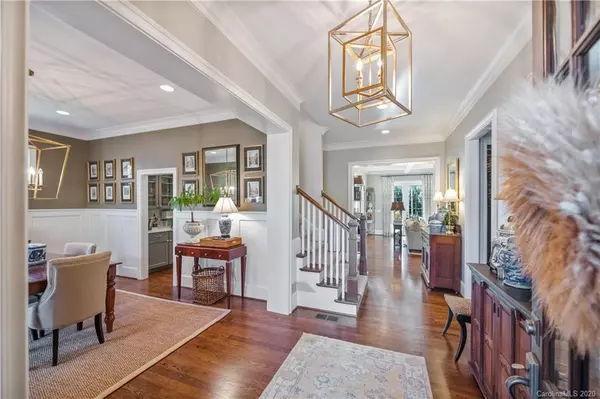For more information regarding the value of a property, please contact us for a free consultation.
532 Ashworth RD Charlotte, NC 28211
Want to know what your home might be worth? Contact us for a FREE valuation!

Our team is ready to help you sell your home for the highest possible price ASAP
Key Details
Sold Price $1,447,500
Property Type Single Family Home
Sub Type Single Family Residence
Listing Status Sold
Purchase Type For Sale
Square Footage 4,681 sqft
Price per Sqft $309
Subdivision Cotswold
MLS Listing ID 3683191
Sold Date 02/05/21
Style Traditional
Bedrooms 5
Full Baths 6
Year Built 2015
Lot Size 0.390 Acres
Acres 0.39
Lot Dimensions 101'x200'x70'x201'
Property Description
Gorgeous 5-Bedroom home on one of Cotswold's prettiest tree-lined streets! Perfectly situated on a desirable corner lot, the home offers a timeless elegance featuring an Open Floor Plan w/ a spacious Great Room & Wood-burning FP w/ gas starter. Chef’s Kitchen w/ S/S appliances, SubZero Refrigerator, Marble Countertops, Ctr Island, Custom Built-In “Coffee Bar”, & Walk-In Pantry. Outdoor Beautiful living Space w/ Covered Porch overlooking a Paver Patio & Private Backyard. Mud Hall “drop zone” w/ built-in lockers & desk- everything to stay organized! Soaring 10’ ceilings on Main, gorgeous Hardwoods throughout both main & upper levels. 1st floor guest room/office w/en-suite bath. Owner’s Suite amazes with soaking tub, dual shower heads, marble vanity w/ dual sinks & walk-in closet with built-ins. All Bedrooms w/ En-Suite Baths. Convenient Laundry Rm on Upper Level. Bonus Rm w/ Full En-Suite Bath- perfect flex space! Minutes to Uptown, Southpark, Interstates & both private & public schools.
Location
State NC
County Mecklenburg
Interior
Interior Features Built Ins, Drop Zone, Kitchen Island, Open Floorplan, Tray Ceiling, Walk-In Closet(s), Walk-In Pantry
Heating Central, Gas Hot Air Furnace
Flooring Carpet, Tile, Wood
Fireplaces Type Great Room, Wood Burning
Fireplace true
Appliance Cable Prewire, Ceiling Fan(s), Gas Cooktop, Dishwasher, Disposal, Exhaust Hood, Gas Dryer Hookup, Gas Range, Microwave, Refrigerator
Exterior
Exterior Feature In-Ground Irrigation
Roof Type Shingle
Parking Type Detached, Garage - 2 Car
Building
Lot Description Corner Lot
Building Description Brick, 2.5 Story
Foundation Crawl Space
Sewer Public Sewer
Water Public
Architectural Style Traditional
Structure Type Brick
New Construction false
Schools
Elementary Schools Billingsville/Cotswold
Middle Schools Alexander Graham
High Schools Myers Park
Others
Acceptable Financing Cash, Conventional
Listing Terms Cash, Conventional
Special Listing Condition None
Read Less
© 2024 Listings courtesy of Canopy MLS as distributed by MLS GRID. All Rights Reserved.
Bought with Shelly Rydell • Dickens Mitchener & Associates Inc
GET MORE INFORMATION




