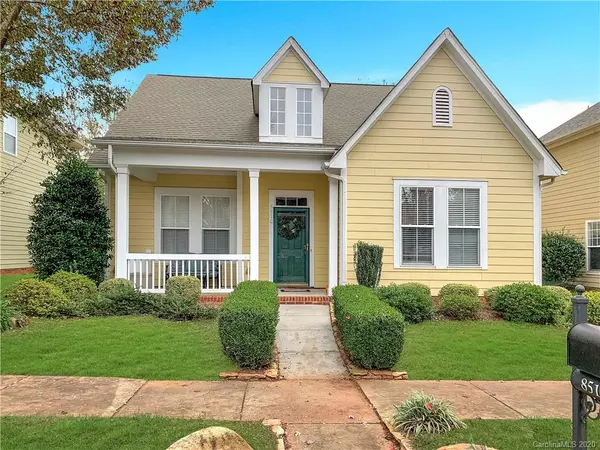For more information regarding the value of a property, please contact us for a free consultation.
8510 Lake Pines DR Cornelius, NC 28031
Want to know what your home might be worth? Contact us for a FREE valuation!

Our team is ready to help you sell your home for the highest possible price ASAP
Key Details
Sold Price $355,000
Property Type Single Family Home
Sub Type Single Family Residence
Listing Status Sold
Purchase Type For Sale
Square Footage 2,177 sqft
Price per Sqft $163
Subdivision Westmoreland
MLS Listing ID 3686895
Sold Date 01/22/21
Style Bungalow
Bedrooms 3
Full Baths 2
Half Baths 1
Construction Status Completed
HOA Fees $57/qua
HOA Y/N 1
Abv Grd Liv Area 2,177
Year Built 2006
Lot Size 4,356 Sqft
Acres 0.1
Lot Dimensions 51'x95'
Property Description
This desirable Westmoreland MOVE-IN ready home on sought after fenced-in lot is ready for a new owner! Enter your home through the adorable covered front porch overlooking Westmoreland community park! Main floor features MASTER BEDROOM with double vanities, large whirlpool bathtub and walk-in closet. Additional rooms on main floor include spacious dining room, separate office with French doors and 2-car attached garage! Kitchen boasts granite countertops, large kitchen island, upgraded backsplash and stainless steel appliances! Updated vinyl wide plank scratch resistant floors throughout main floor. Adorable Pinterest laundry room with shelving and cabinetry. Smart home with NEST thermostats and MyQ garage door opener. Second floor features large loft, perfect for play room/entertainment or additional living space! Two large bedrooms share upgraded bathroom with travertine tile flooring. Home is maintenance free and private backyard features new sod/mulch and attached back deck!
Location
State NC
County Mecklenburg
Zoning NR
Rooms
Main Level Bedrooms 1
Interior
Interior Features Attic Walk In, Cable Prewire, Garden Tub, Kitchen Island, Pantry, Walk-In Closet(s), Whirlpool
Heating Central, Forced Air, Natural Gas
Cooling Ceiling Fan(s), Zoned
Flooring Carpet, Laminate, Tile
Fireplaces Type Family Room, Gas Log
Fireplace true
Appliance Dishwasher, Disposal, Electric Cooktop, Electric Oven, Gas Water Heater, Microwave, Oven
Exterior
Garage Spaces 2.0
Fence Fenced
Community Features Outdoor Pool, Playground, Recreation Area, Sidewalks
Utilities Available Cable Available, Gas, Wired Internet Available
Waterfront Description None
Roof Type Composition
Parking Type Driveway, Attached Garage, Garage Door Opener
Garage true
Building
Lot Description Level
Foundation Slab
Sewer Public Sewer
Water City
Architectural Style Bungalow
Level or Stories Two
Structure Type Fiber Cement
New Construction false
Construction Status Completed
Schools
Elementary Schools J.V. Washam
Middle Schools Bailey
High Schools William Amos Hough
Others
HOA Name Cedar Management Group
Restrictions Other - See Remarks
Acceptable Financing Cash, Conventional, FHA, VA Loan
Listing Terms Cash, Conventional, FHA, VA Loan
Special Listing Condition None
Read Less
© 2024 Listings courtesy of Canopy MLS as distributed by MLS GRID. All Rights Reserved.
Bought with Jake Reed • NextHome World Class
GET MORE INFORMATION




