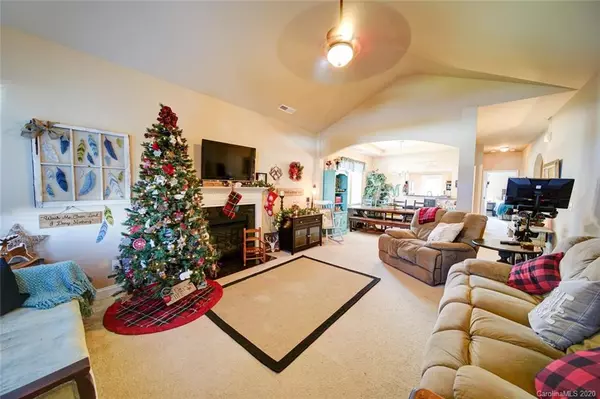For more information regarding the value of a property, please contact us for a free consultation.
9707 Marquette ST Concord, NC 28027
Want to know what your home might be worth? Contact us for a FREE valuation!

Our team is ready to help you sell your home for the highest possible price ASAP
Key Details
Sold Price $245,500
Property Type Single Family Home
Sub Type Single Family Residence
Listing Status Sold
Purchase Type For Sale
Square Footage 1,450 sqft
Price per Sqft $169
Subdivision Moss Creek Village
MLS Listing ID 3687866
Sold Date 01/27/21
Style Ranch
Bedrooms 3
Full Baths 2
HOA Fees $60/qua
HOA Y/N 1
Year Built 2009
Lot Size 5,227 Sqft
Acres 0.12
Property Description
READY to call this place your Home! This adorable ranch home w/ partial stone front in a cul de sac. 3 BR, 2 BA open floor plan for great entertaining with gas log fireplace in the family room, trey ceilings and double window in the dining room with see thru opening into kitchen, kitchen has a center island, pantry and upgraded cabinets. Master has a nice walk in closet , door to covered deck, master bath w/ dual sinks, garden tub, shower!
Home backs up to the nature preserve.
COMMUNITY AMAZING Amenities- Pools, tennis courts, clubhouse, fitness center, nature walking trails and close to HWY 85 and HWY 77.
Location
State NC
County Cabarrus
Interior
Interior Features Attic Stairs Pulldown, Garden Tub, Open Floorplan, Pantry, Split Bedroom, Tray Ceiling, Walk-In Closet(s)
Heating Central, Gas Hot Air Furnace
Flooring Carpet, Hardwood, Vinyl
Fireplaces Type Family Room, Gas Log
Fireplace true
Appliance Cable Prewire, Ceiling Fan(s), Dishwasher, Disposal, Electric Dryer Hookup, Electric Oven, Electric Range, Exhaust Fan, Plumbed For Ice Maker, Microwave
Exterior
Exterior Feature In-Ground Irrigation
Community Features Clubhouse, Fitness Center, Outdoor Pool, Picnic Area, Playground, Sidewalks, Street Lights, Tennis Court(s), Walking Trails
Parking Type Attached Garage, Driveway, Garage - 2 Car, Garage Door Opener
Building
Building Description Stone,Vinyl Siding, 1 Story
Foundation Slab
Sewer Public Sewer
Water Public
Architectural Style Ranch
Structure Type Stone,Vinyl Siding
New Construction false
Schools
Elementary Schools Odell
Middle Schools Harrisrd
High Schools Unspecified
Others
HOA Name First Service Residential
Acceptable Financing Cash, Conventional, FHA, VA Loan
Listing Terms Cash, Conventional, FHA, VA Loan
Special Listing Condition None
Read Less
© 2024 Listings courtesy of Canopy MLS as distributed by MLS GRID. All Rights Reserved.
Bought with Leslie Harrison • Team Thomas & Associates Realty Inc.
GET MORE INFORMATION




