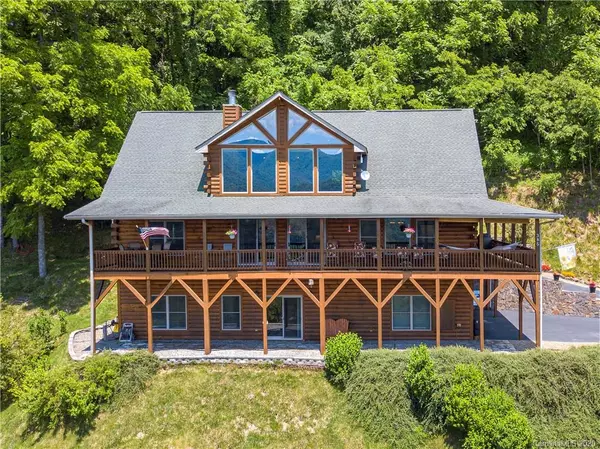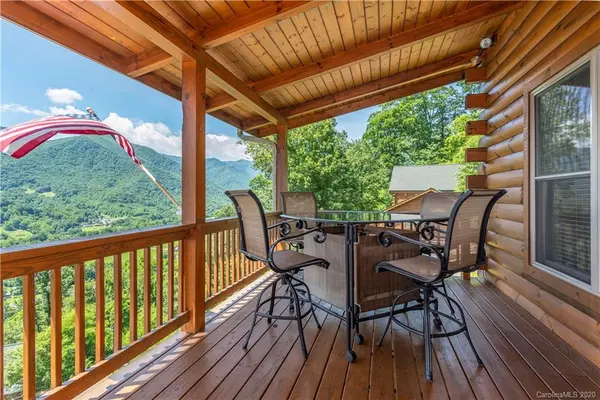For more information regarding the value of a property, please contact us for a free consultation.
385 Cub TRL Maggie Valley, NC 28751
Want to know what your home might be worth? Contact us for a FREE valuation!

Our team is ready to help you sell your home for the highest possible price ASAP
Key Details
Sold Price $725,000
Property Type Single Family Home
Sub Type Single Family Residence
Listing Status Sold
Purchase Type For Sale
Square Footage 3,732 sqft
Price per Sqft $194
Subdivision Black Bear Ridge
MLS Listing ID 3634591
Sold Date 12/16/20
Bedrooms 4
Full Baths 3
Half Baths 2
HOA Fees $33/ann
HOA Y/N 1
Year Built 2005
Lot Size 1.160 Acres
Acres 1.16
Property Description
Looking for the "WOW" factor, - in addition to exquisite long-range views? Look no further - come see dynamic views from the deck, then step inside to a lovely, private oasis - where lots of natural light streams in whether the day is sunny or cloudy. You'll find immaculate attention to detail in this beloved and custom-built home - lots of built-in conveniences and go-to places galore. Tons of storage including over-sized closets in the master bedroom, a walk-in pantry in the kitchen all in addition to a separate storage room just off the kitchen (complete with freezer). Main floor is one step up from the carport! The daylight basement could be used for an in-law suite or rental. Easy and lots of parking and turn around. Home Warranty included for Buyer. With the right Offer, home could be sold turn-key (linens, pots, pans, furniture, TV's, etc...;(baby grand piano excluded ) Rise above it all from 385 Cub Trail!
Location
State NC
County Haywood
Interior
Interior Features Basement Shop, Kitchen Island, Pantry
Heating Heat Pump, Heat Pump, Multizone A/C, Zoned
Flooring Carpet, Tile, Wood
Fireplaces Type Great Room, Wood Burning
Fireplace true
Appliance Ceiling Fan(s), Dishwasher, Dryer, Electric Range, Freezer, Microwave, Refrigerator, Washer
Exterior
Roof Type Shingle
Parking Type Basement, Carport - 2 Car, Garage - 2 Car
Building
Lot Description City View, Cleared, Long Range View, Mountain View, Private, Views, Year Round View
Building Description Log, 1.5 Story/Basement
Foundation Basement Fully Finished, Basement Garage Door, Basement Inside Entrance, Basement Outside Entrance
Builder Name Dean Regis
Sewer Public Sewer
Water Community Well
Structure Type Log
New Construction false
Schools
Elementary Schools Jonathan Valley
Middle Schools Waynesville
High Schools Tuscola
Others
HOA Name Dean Regis
Special Listing Condition None
Read Less
© 2024 Listings courtesy of Canopy MLS as distributed by MLS GRID. All Rights Reserved.
Bought with Bridget O'Hara • Coldwell Banker King
GET MORE INFORMATION




