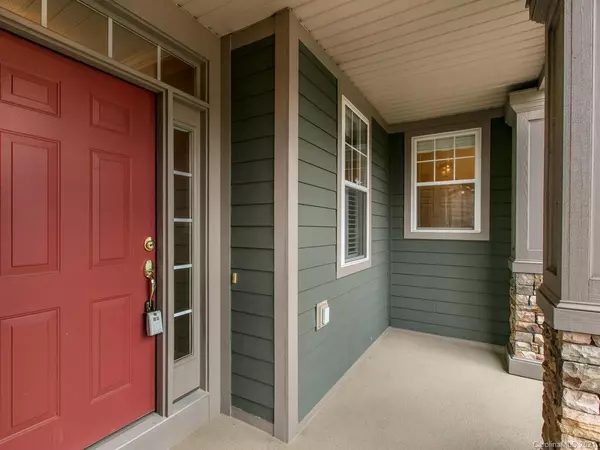For more information regarding the value of a property, please contact us for a free consultation.
634 Vista Falls RD Mills River, NC 28759
Want to know what your home might be worth? Contact us for a FREE valuation!

Our team is ready to help you sell your home for the highest possible price ASAP
Key Details
Sold Price $426,000
Property Type Single Family Home
Sub Type Single Family Residence
Listing Status Sold
Purchase Type For Sale
Square Footage 2,069 sqft
Price per Sqft $205
Subdivision High Vista Falls
MLS Listing ID 3698762
Sold Date 03/16/21
Style Modern
Bedrooms 3
Full Baths 2
HOA Fees $52/qua
HOA Y/N 1
Year Built 2002
Lot Size 0.340 Acres
Acres 0.34
Lot Dimensions 0.34 acres
Property Description
Golf Course Home in gated community. Ideal one level living. Open and inviting, filled with sunlight, this home will will grace you with its easy living lifestyle. Jetted, deep-soaking master bathtub, shower and walk in closet. Private guest bedroom and fourth bedroom now used as a home office. If you love to garden, you'll appreciate being surrounded by the constant blooming of the perennials the horticulturist that live here planted. If you're a bird watcher, you'll revel in the variety of the bird species that come by throughout the year, and that you can enjoy from your kitchen table. If you love wildlife, we have a family of foxes, plenty of deer, rabbits, woodchucks, squirrels, and an occasional bobcat. If you love golf, you have a front row seat on the fairway just below the tee boxes of the thirteenth hole of High Vista. Owner is a North Carolina real estate broker and has lived in the property for two and a half years.
Location
State NC
County Buncombe
Interior
Interior Features Breakfast Bar, Cable Available, Cathedral Ceiling(s), Kitchen Island, Open Floorplan, Pantry, Vaulted Ceiling, Walk-In Closet(s), Whirlpool
Heating Central, Ductless, Heat Pump, Heat Pump
Flooring Carpet, Laminate, Tile, Vinyl
Fireplaces Type Gas Log, Ventless, Great Room, Propane
Appliance Cable Prewire, Ceiling Fan(s), CO Detector, Electric Cooktop, Dishwasher, Disposal, Down Draft, Electric Oven, Electric Dryer Hookup, Electric Range, Exhaust Fan, Plumbed For Ice Maker, Microwave, Network Ready, Oven, Propane Cooktop, Self Cleaning Oven
Exterior
Exterior Feature Underground Power Lines, Wired Internet Available
Community Features Game Court, Gated, Golf
Waterfront Description None
Roof Type Composition
Parking Type Attached Garage, Garage - 2 Car
Building
Lot Description Creek Front, Cul-De-Sac, Near Golf Course, Green Area, Long Range View, Mountain View, On Golf Course, Creek/Stream, Wooded, Views, Year Round View
Building Description Glass,Hardboard Siding,Shingle Siding,Stone Veneer,Wood Siding, 1 Story/F.R.O.G.
Foundation Crawl Space
Sewer Community Sewer, Public Sewer
Water Public, Public
Architectural Style Modern
Structure Type Glass,Hardboard Siding,Shingle Siding,Stone Veneer,Wood Siding
New Construction false
Schools
Elementary Schools Avery'S Creek/Koontz
Middle Schools Valley Springs
High Schools T.C. Roberson
Others
HOA Name www.ipmhoa.com
Acceptable Financing Conventional
Listing Terms Conventional
Special Listing Condition None
Read Less
© 2024 Listings courtesy of Canopy MLS as distributed by MLS GRID. All Rights Reserved.
Bought with Steve DeWitt • George Real Estate Group Inc
GET MORE INFORMATION




