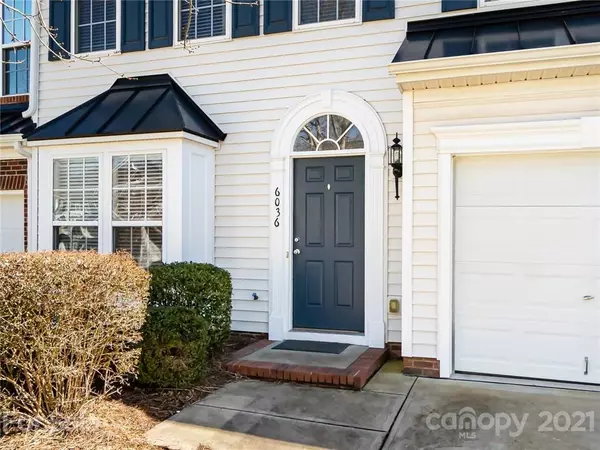For more information regarding the value of a property, please contact us for a free consultation.
6036 Queens Walk CT Indian Land, SC 29707
Want to know what your home might be worth? Contact us for a FREE valuation!

Our team is ready to help you sell your home for the highest possible price ASAP
Key Details
Sold Price $263,000
Property Type Townhouse
Sub Type Townhouse
Listing Status Sold
Purchase Type For Sale
Square Footage 2,023 sqft
Price per Sqft $130
Subdivision Glen Laurel
MLS Listing ID 3704550
Sold Date 03/22/21
Style Transitional
Bedrooms 3
Full Baths 2
Half Baths 1
HOA Fees $185/mo
HOA Y/N 1
Year Built 2006
Lot Dimensions 28x85x28x85
Property Description
Welcome home to this two-story townhome on a quiet interior street in Glen Laurel. The entry hall leads you to a formal dining room, kitchen and spacious living area. The kitchen offers plenty of cabinets, lots of work surface with newer stainless appliances and a pantry for extra storage. Enjoy meals in the adjacent breakfast area or pull up a stool to the breakfast bar. Just off the kitchen, enjoy a slate tiled sunroom with access to the outdoor private patio. The living room is large and features gas logs and wiring for surround sound. Head upstairs to find a roomy master suite with tray ceiling and dual walk-in closets, a spacious master bath with a dual sink vanity, soaking tub and separate shower. Upstairs are two additional bedrooms with large closets, a full bath with subway tile shower surround and tile flooring and a nicely sized laundry room. Located in a quiet, walkable community with a pool close to all the new shopping and dining of Fort Mill and Indian Land, SC.
Location
State SC
County Lancaster
Building/Complex Name Glen Laurel
Interior
Interior Features Attic Stairs Pulldown, Breakfast Bar, Garden Tub, Open Floorplan, Pantry, Tray Ceiling, Walk-In Closet(s)
Heating Central, Gas Hot Air Furnace
Flooring Carpet, Laminate, Linoleum, Slate, Tile
Fireplaces Type Gas Log, Great Room
Fireplace true
Appliance Ceiling Fan(s), Dishwasher, Disposal, Electric Oven, Electric Range, Exhaust Hood, Plumbed For Ice Maker, Microwave, Refrigerator, Self Cleaning Oven
Exterior
Community Features Outdoor Pool, Sidewalks
Roof Type Shingle
Parking Type Attached Garage, Driveway, Garage - 1 Car, On Street
Building
Building Description Brick Partial,Vinyl Siding, 2 Story
Foundation Slab
Sewer Public Sewer
Water Public
Architectural Style Transitional
Structure Type Brick Partial,Vinyl Siding
New Construction false
Schools
Elementary Schools Harrisburg
Middle Schools Indian Land
High Schools Indian Land
Others
HOA Name Cedar Management Corp
Acceptable Financing Cash, Conventional
Listing Terms Cash, Conventional
Special Listing Condition None
Read Less
© 2024 Listings courtesy of Canopy MLS as distributed by MLS GRID. All Rights Reserved.
Bought with Sue Brock • Parker Realty Home & Land LLC
GET MORE INFORMATION




