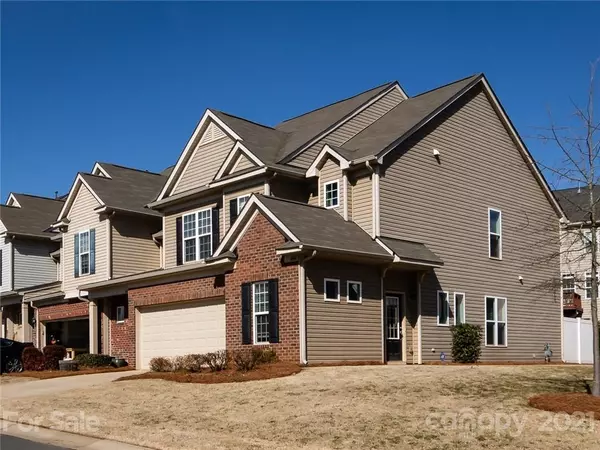For more information regarding the value of a property, please contact us for a free consultation.
6641 Portland Rose LN Charlotte, NC 28210
Want to know what your home might be worth? Contact us for a FREE valuation!

Our team is ready to help you sell your home for the highest possible price ASAP
Key Details
Sold Price $367,500
Property Type Townhouse
Sub Type Townhouse
Listing Status Sold
Purchase Type For Sale
Square Footage 2,051 sqft
Price per Sqft $179
Subdivision Park South Station
MLS Listing ID 3705719
Sold Date 02/24/21
Style Transitional
Bedrooms 3
Full Baths 2
Half Baths 1
HOA Fees $252/mo
HOA Y/N 1
Year Built 2014
Lot Size 3,484 Sqft
Acres 0.08
Lot Dimensions 38x94x38x92
Property Description
Welcome home to this highly desirable end-unit townhome inside popular Park South Station. Side entry into a two-story foyer with an office/flex space. The open concept main living is anchored by a corner gas fireplace with views into adjacent kitchen and dining area. The kitchen features wood cabinets, granite counters, stainless appliances including a gas stove, bar seating and a walk-in pantry. The large adjacent dining area leads you to a sunroom for additional gathering with access to a private outdoor patio. Head upstairs to find three large bedrooms. The master suite features a tray ceiling, two walk-in closets with custom shelving and an ensuite featuring a double sink vanity, garden tub and separate tiled walk-in shower. Two nicely sized secondary bedrooms share a full bath. Upper level laundry with cabinetry for storage. Enjoy the outdoors on a fenced private patio. Located in amenity-rich complex with pool, fitness, dog park, greenway entry and more.
Location
State NC
County Mecklenburg
Building/Complex Name Park South Station
Interior
Interior Features Attic Stairs Fixed, Breakfast Bar, Garden Tub, Open Floorplan, Pantry, Tray Ceiling, Vaulted Ceiling, Walk-In Closet(s), Walk-In Pantry
Heating Central, Gas Hot Air Furnace, Multizone A/C, Zoned, Natural Gas
Flooring Carpet, Hardwood, Tile
Fireplaces Type Gas Log, Great Room, Gas
Fireplace true
Appliance Cable Prewire, Ceiling Fan(s), Dishwasher, Disposal, Electric Dryer Hookup, Gas Range, Plumbed For Ice Maker, Microwave, Refrigerator, Self Cleaning Oven
Exterior
Exterior Feature In-Ground Irrigation, Lawn Maintenance
Community Features Clubhouse, Dog Park, Fitness Center, Gated, Outdoor Pool, Sidewalks, Street Lights, Walking Trails
Roof Type Shingle
Parking Type Driveway
Building
Lot Description Corner Lot
Building Description Brick Partial,Vinyl Siding, 2 Story
Foundation Slab
Sewer Public Sewer
Water Public
Architectural Style Transitional
Structure Type Brick Partial,Vinyl Siding
New Construction false
Schools
Elementary Schools Huntingtowne Farms
Middle Schools Carmel
High Schools South Mecklenburg
Others
HOA Name CAMS
Acceptable Financing Cash, Conventional
Listing Terms Cash, Conventional
Special Listing Condition None
Read Less
© 2024 Listings courtesy of Canopy MLS as distributed by MLS GRID. All Rights Reserved.
Bought with Miranda Solomon • Keller Williams Ballantyne Area
GET MORE INFORMATION




