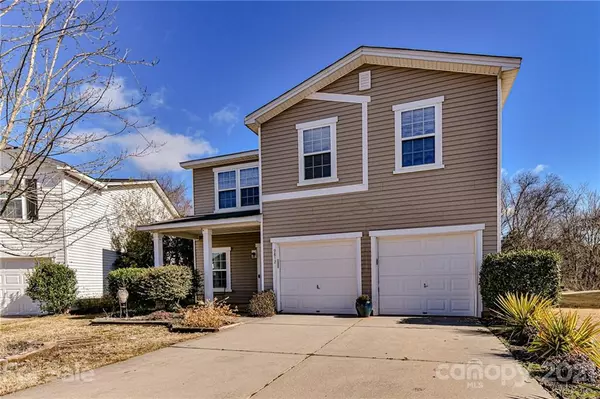For more information regarding the value of a property, please contact us for a free consultation.
9812 Rocky Ford Club RD Charlotte, NC 28269
Want to know what your home might be worth? Contact us for a FREE valuation!

Our team is ready to help you sell your home for the highest possible price ASAP
Key Details
Sold Price $301,000
Property Type Single Family Home
Sub Type Single Family Residence
Listing Status Sold
Purchase Type For Sale
Square Footage 2,248 sqft
Price per Sqft $133
Subdivision Prosperity Ridge
MLS Listing ID 3709667
Sold Date 03/18/21
Style Transitional
Bedrooms 4
Full Baths 2
Half Baths 1
HOA Fees $35/qua
HOA Y/N 1
Year Built 2009
Lot Size 7,840 Sqft
Acres 0.18
Lot Dimensions .18
Property Description
Charming home conveniently located near I-485 in the Prosperity Ridge community! Welcoming cozy front porch leads to entrance into Living Room or Office space. Open Kitchen with beautiful painted cabinets, generous cabinets and countertop space, large peninsula/ breakfast bar, plus pantry. Spacious family room and dining area. Wide staircase leads to the upper level and nice wall niche perfect for desk or furniture piece. Large walk in laundry room upstairs. Gracious master suite with private bathroom, dual sinks, huge garden tub, shower and large walk-in closet with custom built ins. All additional bedrooms are generous in size and have large closets. Enjoy the large level backyard with rear patio area, detached covered pergola sold as is and fire pit which backs up to wooded common area, perfect for entertaining. Washer, Dryer and Refrigerator included
Location
State NC
County Mecklenburg
Interior
Interior Features Attic Other, Breakfast Bar, Garden Tub, Open Floorplan, Pantry, Walk-In Closet(s)
Heating Gas Hot Air Furnace, Natural Gas
Flooring Laminate, Vinyl
Fireplace false
Appliance Cable Prewire, Ceiling Fan(s), Electric Cooktop, Dishwasher, Dryer, Electric Oven, Plumbed For Ice Maker, Microwave, Refrigerator, Washer
Exterior
Exterior Feature Fire Pit
Roof Type Composition
Building
Lot Description Level
Building Description Vinyl Siding, 2 Story
Foundation Slab
Sewer Public Sewer
Water Public
Architectural Style Transitional
Structure Type Vinyl Siding
New Construction false
Schools
Elementary Schools Parkside
Middle Schools Ridge Road
High Schools Mallard Creek
Others
HOA Name Henderson Properties
Acceptable Financing Cash, Conventional, FHA, VA Loan
Listing Terms Cash, Conventional, FHA, VA Loan
Special Listing Condition None
Read Less
© 2024 Listings courtesy of Canopy MLS as distributed by MLS GRID. All Rights Reserved.
Bought with Sarah Peebles • Keller Williams South Park
GET MORE INFORMATION




